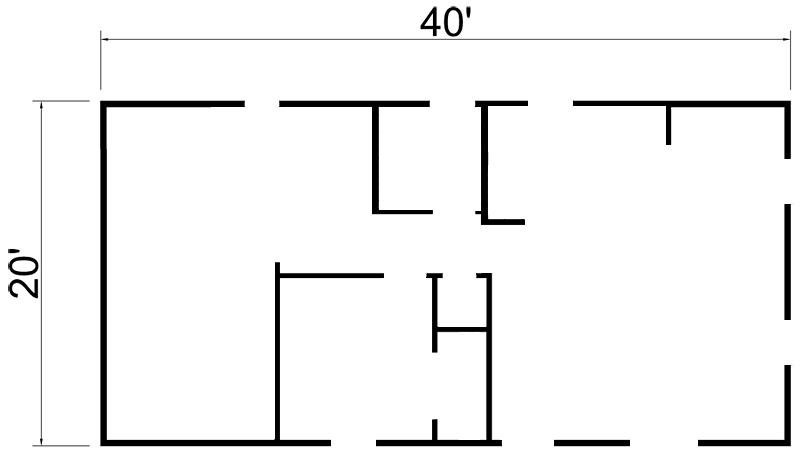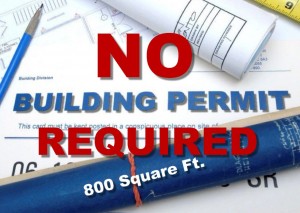 We are so excited to see municipalities and counties all over the nation are beginning to loosen the grip on residents who desire to build their own projects on their own properties.
We are so excited to see municipalities and counties all over the nation are beginning to loosen the grip on residents who desire to build their own projects on their own properties.
Sing Core’s national headquarters is located in McCleary, Washington and we’re proud to live in Grays Harbor County that has recently embraced lightening the restrictions on property owners to build their own 800 sq. ft. structures without a permit. Many areas are joining the revolution to allow residents to build structures independently.
An 800 square foot structure is a reasonably-sized structure that could offer a comfortable living environment, like a tiny house.
Let your local government know about the trend of NO building permit required for 800 sq ft building.
Change your county building code if this is not available for you.
For instance your 800 square foot structure could have a 20 ft x 40 ft footprint, like this one:
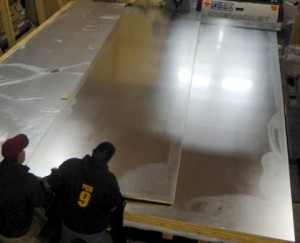 This 10 foot tall walled structure could be built using 5 ft x 20 ft galvanized steel panels with door and window cutouts in less than an hour by a few people (using a rapid assembly method). Seem like too little time? Okay, add a second story in another hour, even a third story.
This 10 foot tall walled structure could be built using 5 ft x 20 ft galvanized steel panels with door and window cutouts in less than an hour by a few people (using a rapid assembly method). Seem like too little time? Okay, add a second story in another hour, even a third story.
Building a two-story house in two hours using two people could only be possible using patented Sing Core technology.
Check local building codes in your area. Most counties or municipalities allow the do-it-yourself builder to construct a structure of a minimal size without a building permit. Other options (as recognized by many tiny house enthusiasts) include building your structure on a trailer; as mobile structures – like a tiny house on wheels – are exempt from building codes.
Don’t Be Framed
Building structures with Sing Panels does not require traditional framing because the structure is built into the wall. You can build a solid structure with 1 inch thick wall panels without any structure framing due to Sing Core’s:
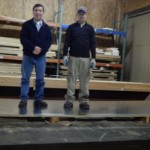 High Strength
High Strength
Patented Sing Core provides a natural vertical wood grain torsion box/foam composite that is so strong that it is recognized by high-tech industries as the strongest affordable lightweight building material that is stronger than steel pound for pound and able to reach long spans without heavy substructures.
Building with this patented technology is advantageous for so many reasons, like:
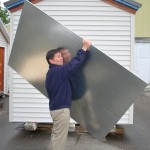 Lightweight
Lightweight
Sing Panels are easy to handle because they weigh so much less than other building materials. One person can easily handle a standard 4×8, and two can easily maneuver a 5×20 – not because of the weight – due to the awkward size.
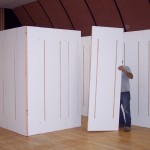 Rapid Assembly
Rapid Assembly
There are so many options in methods of assembling your Sing Panels in your building project, but there are extremely fast options. For instance, you could have your Sing Panels pre-cut for all window and door openings and have quick connecting cam-locks installed for quick and solid assembly. See Video of a 70 ft trade show display erected single handedly in less than 1 hour.
Insulation
Every Sing Panel is packed wall-to-wall with insulation and can achieve R-values of 6.5 per sq. inch. There’s no need to insulate your pre-insulated wall panels; plus you get the added benefit of extra privacy and protection from the environment due to inherit sound-deadening qualities.
Save on Construction Costs
Save up to $5000 – or more – just on construction costs due to being lightweight, easy to assemble and not having to require time-consuming 2×4 framing. Your contractor can save both time and money. No need to frame, plus you can have all door and window openings pre-cut and ready to build.
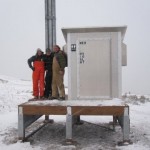 Weather Resistance
Weather Resistance
Your reinforced structured insulated panels can be pre-fabricated using any extreme-weather resistant exterior material you desire. Most popular for rapid pre-fabricated structure building includes fiberglass, marine-grade ply and galvanized steel, which offer weather resistance without applying additional siding.
High Performance
Long recognized for inventing the only high-precision true flat building material that stays flat, your Sing structure will remains straight and true, not like wood framing and other materials. Only sing Panels can affordably achieve these high marks.
Versatility
Sing Panels are available in nearly any flat exterior building material including, but not limited to, any wood species, aluminum, concrete, FRP, HPL, Kevlar, metal, plastic, stainless steel, etc… Just about anything you could desire. Plus, you could have one material on the inside facing, and another on the outside. Example, galvanized steel on outside and plywood on the inside.
Customize
We’re all about helping to make your design dreams come true. We can modify Sing components to your specifications and meet the structural durability requirements of your project. As we are well-known world-wide for building large oversize doors that can be guaranteed for 50 years and will not warp, bend, twist or rot using this technology; this is our specialty.
DIY / Do It Yourself
Though we only work with high-end architects, engineers, contractors and designers, we fully support the tiny house movement and offer materials to individuals who have the knowledge equivalent to a contractor for DIY structures.

