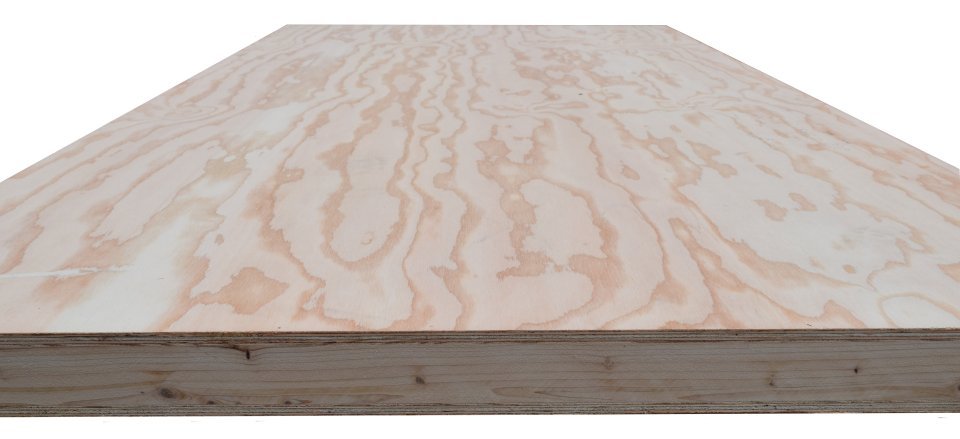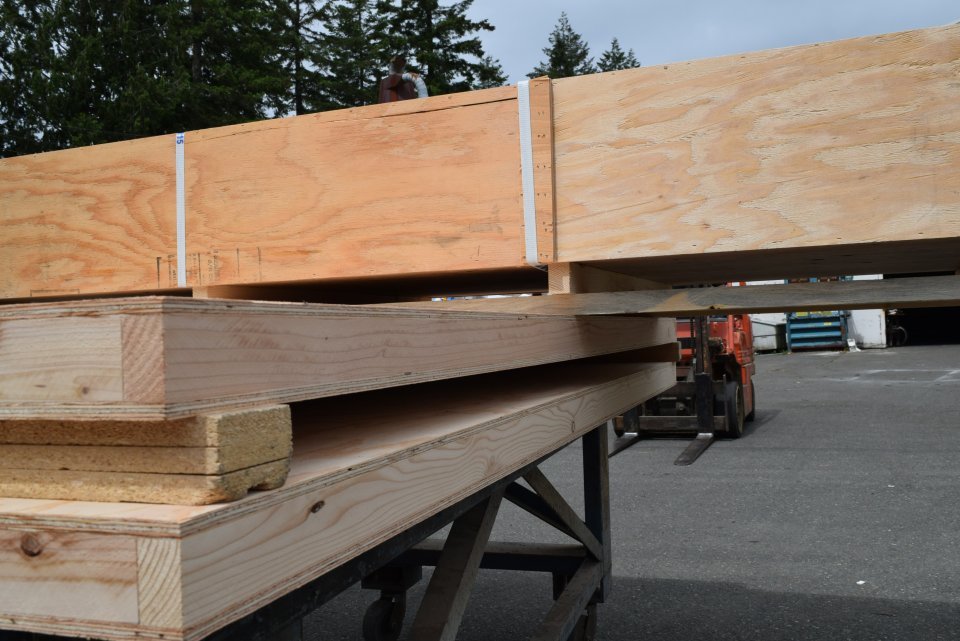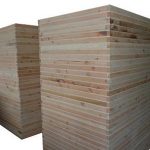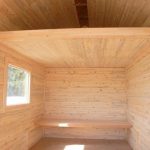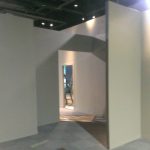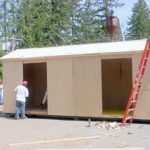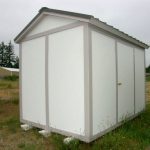SIP Panels Stronger than Steel Reinforced Structural Insulated Panels
Can SIPs be stronger than steel? Introducing the next evolution in SIP panels, the Sing Reinforced Structural Insulated Panels (RSIPs). The SIP panels have been gaining popularity among many phases of construction from tiny houses to panelized homes, commercial buildings and temporary shelters that can be manufactured in very little time while providing full insulation.
SIP Panels
Traditional SIP panels come in a standard 4×8 configuration with a thickness of four inches. The standard SIP panels feature OSB skins sandwiching a foam insulation material, such as EPS foam, resulting in a preconfigured SIP wall panel which can be quickly and easily assembled. While offering the convenience of a preconfigured wall panel, the lack of strength has left a void in the SIP industry for insulated panels.
Reinforced SIP Panels
That’s where Sing Core comes in. Sing Core is a patented torsion box core, when combined with EPS foam creates a solid substrate which is stronger than steel pound for pound, independently rated at 660+ PSI. The insulation and strength of these reinforced SIP panels has found them to be exceedingly effective in all forms of high precision and high performance construction methods, where climate control, sounded deadening, high precision and rapid construction time are of primary importance.
Longevity
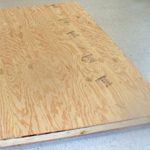 Far from being a highly disposable or one-time build, these Reinforced SIP panels are built to last and can be reused over and over again in even the most strenuous climates and conditions. United States Navy expeditions, who would build temporary structures then burn them to the ground following their assignments, are now using Sing Reinforced SIP panels. Enabling them to disassemble the structures, flat pack, transport, and store the reusable components between assignments. Sing components are built to last for superior ecological responsibility and sustainability.
Far from being a highly disposable or one-time build, these Reinforced SIP panels are built to last and can be reused over and over again in even the most strenuous climates and conditions. United States Navy expeditions, who would build temporary structures then burn them to the ground following their assignments, are now using Sing Reinforced SIP panels. Enabling them to disassemble the structures, flat pack, transport, and store the reusable components between assignments. Sing components are built to last for superior ecological responsibility and sustainability.
Lightweight Reinforced SIP
Sing Reinforced SIP Panels are constructed with the patented solid composite substrate which is lightweight are made in the USA, constructed with plywood faces (not OSB) for superior performance without compromising the weight. No other Eco-friendly, high strength SIP can compare in terms of weighing in at a fraction of other solid heavy weight panels.
Discount SIP Pricing
4×8 Reinforced SIP 3 in. thick ~ Retail Price: $690.00
Quantity pricing | 10 pieces | $390 ea.
Quantity pricing | 50 pieces | $290 ea.
High Strength Reinforced SIP
No other conventional SIP is as strong as the Sing Reinforced SIP. The standard reinforced Sing 4×8 structural insulated panels are three inches thick, feature solid wood edging and can easily survive strenuous strength tests, like this one, where even under 1,500 lbs. load show very little deflection. No other SIP can compare in terms of unmitigated high strength as Sing SIPs panels are stronger than steel pound for pound.
SIP Walls
One of the best and fastest ways to divide a space is by using reinforced SIP walls to separate two or more adjoining areas. This is an excellent solution when used as SIP room dividers. Using your reinforced SIP wall panels as room dividers is the best of all room divider ideas because of the lightweight, high strength and insulation provided by your Sing SIP walls. Most of our SIP walls used as room dividers are found in the greater New York area, but could be used anywhere you want to create a separated room area within an existing living space.
SIP Loft
The strongest reinforced SIP panels ever made are Sing 4×8 SIPs that are 3 inches thick, the easiest, fastest, simplest way to make a super strong loft on-the-fly. Create a warehouse loft, factory loft, garage loft, barn loft, apartment loft, house loft, tiny house loft in minutes without the need of any joists or framing – only Sing Core can do that.
SIP House
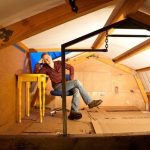 You can design and build your entire home out of Sing Core, and many have built their ultimate high end tiny house as well as luxury Sing homes and estates built entirely with patented Sing Core technology. Be aware that if you are designing and building your own SIP house and plan to use Sing Core, keep in mind that we do not offer any design or configuration support as we only provide this stock 4’ x 8’ x 3” SIP panel, and build other panels as requested to architectural specifications.
You can design and build your entire home out of Sing Core, and many have built their ultimate high end tiny house as well as luxury Sing homes and estates built entirely with patented Sing Core technology. Be aware that if you are designing and building your own SIP house and plan to use Sing Core, keep in mind that we do not offer any design or configuration support as we only provide this stock 4’ x 8’ x 3” SIP panel, and build other panels as requested to architectural specifications.
SIP House Regulations
Building an SIP House is subject to the codes and conditions required by the powers that govern the geographic location of your SIP house building site. It is likely that Sing Core is not covered by your local IRC (International Residential Code) and may need to have your SIP house plans drawn up and architect or engineer approval stamped to obtain the proper permits for your SIP homes.
Tiny House Regulations
Tiny house regulations vary from location to location, and some municipalities are endorsing alternative housing, such as sing tiny houses, for recreational use, homeless shelters, emergency housing and local domiciles. In many areas structures under 1,000 sq. ft. are exempt from building permits, but may not apply to your area, so check with your local municipality before you get to building your Sing tiny house with reinforced SIP panels.


