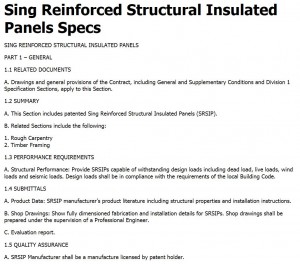Technical Information
How to Close the Edge of Sing Sandwich
T-Molding
7-2 PRODUCT
7-2-1 Sing core
7-2-1-.1-Leeds Info
7-2-1-.2-Foam MDSS
7-2-1-.3-Sound Transmission
7-2-1-.4-UL Surface Burning
7-2-1-.4-Sing Structure Grid Specs
7-2-2-.1-Sing Sandwich Lab Test
7-2-2-.2-Letter Of Recommendation
7-2-2-.3-Panel Weight Calculator
7-2-2-.4-Sing Reinforced Structural Insulated Panel Specs
7-2-3 Sing panel
7-2-3-0-1 Panel Assembly & Connecting
7-2-3-0-2 Embedded Cable Chases
7-2-3-1 2×12
7-2-3-2 Under 4×8
7-2-3-3 4×8
7-2-3-4 Large Oversize Custom
7-2-4 Sing post & beam
7-2-4-.1 Engineer Report
7-2-5 Building material
7-2-6 Sing plywood
7-2-6-1 Sing luan plywood
7-2-6-2 Sing birch plywood
7-2-6-3 Sing marine plywood
7-2-6-4 Sing mdo plywood
7-2-7 Sing wood
7-2-7-1 Sing birch wood
7-2-7-2 Sing oak wood
7-2-7-3 Sing maple wood
7-2-7-4 Sing sapele wood
7-2-7-5 Sing walnut wood
7-2-7-6 Sing poplar wood
7-2-8 Engineered wood base panel
7-2-8-1 Hardboard
7-2-8-2 MDF
7-2-9 Sing metal
7-2-9-1 Sing aluminum
7-2-9-2 Sing cold roll steel
7-2-9-3 Sing Gav steel
7-2-9-4 Sing stainless steel
7-2-10 FRP and plastic
7-2-10-1 FRP Specs (Glasliner) (.pdf)
7-2-11 HPL and plastic
7-2-12 cement board, concrete
7-2-10-1 hardi plank
7-2-10-2 magnesium
7-2-10-3 concrete
7-2-13 ceramic and granite
7-2-14 glass and mirror
7-3 APPLICATION
7-3-1 Building Applications
7-3-1-1 Door
7-3-1-1-.1 Architectural Door Specifications
7-3-1-1-.1.1 Pre-hung Flush Door
7-3-1-1-.1.2 Pre-hung 6 Panel Door
7-3-1-1-.1.3 Pre-hung French Door
7-3-1-1-.15 Door Spec Drawings
7-3-1-1-.15.1 Basic Hinged Door Drawing
7-3-1-1-.15.2 Basic Pivot Door Drawing
7-3-1-1-.15.3 Basic Sliding Door Drawing
7-3-1-1-.15.4 Basic Splined Door Drawing
7-3-1-1-.2 Fire Retardant Specs
7-3-1-1-1 Sliding door
7-3-1-1-1.1.1 Standard 10×5 Sliding Door Specifications
7-3-1-1-1.1.1 Large Cold Rolled Steel Sliding Door Specifications
7-3-1-1-1.1.2 Large Cold Rolled Steel Sliding Door with Man Door Specifications
7-3-1-1-1.1.3 Large Hot Rolled Steel Sliding Door with Man Door Specifications
7-3-1-1-2 Exterior door
7-3-1-1-2.1.1 Standard exterior Door Specifications
7-3-1-1-3 Interior door
7-3-1-1-4 Flush door
7-3-1-1-5 French door
7-3-1-1-6 Carriage door
7-3-1-1-7 Overhead garage door
7-3-1-1-8 Barn door
7-3-1-1-9 Pivoted door
7-3-1-1-9.1.1 Large 9×5 Pivot Door Specifications
7-3-1-1-9.1.2 Large Cold Rolled Steel Pivot Door Specifications
7-3-1-1-9.1.3 Large Cold Rolled Steel Pivot Door with Man Door Specifications
7-3-1-1-9.1.3 Large 40 ft. Tall Trapezoid Pivot Door Specifications
7-3-1-1-10 Painted door
7-3-1-1-11 Wood door
7-3-1-1-11.1.1 Professional Maple-ply Sliding Door Specifications
7-3-1-1-12 Aluminum door
7-3-1-1-13 Metal door
7-3-1-1-13.1.1 Large Cold Rolled Steel Door Modular Assembly
7-3-1-1-13.1.2 Large Hot Rolled Steel Door Modular Assembly
7-3-1-1-14 Fiberglass (FRP) door
7-3-1-1-15 Ceramic door
7-3-1-1-16 Cement board door
7-3-1-1-17 Bi-fold door
7-3-1-1-18 Cold storage sliding
7-3-1-1-19 Truck door
7-3-1-2 Floor
7-3-1-2-1 Wide plank flo0r
7-3-1-2-2 Large floor
7-3-1-2-3 Ice hocky and ice skating event floor
7-3-1-2-4 Portable
7-3-1-2-5 Raised floor.
7-3-1-2-6 Lightweight high rise commercial floor
7-3-1-2-7 Stage floors
7-3-1-2-8 Portable floors
7-3-1-2-9 Mezzanine floors
7-3-1-2-10 Clean room floors
7-3-1-3 Walls
7-3-1-3-1 Structure panel wall
7-3-1-3-2 Rain screen wall
7-3-1-3-3 Curtain wall
7-3-1-3-4 Aluminum insulated panel wall
7-3-1-3-5 Modular office wall, partition wall
7-3-1-3-6 Aluminum insulated panel wall
7-3-1-3-7 Museum display walls
7-3-1-3-8 Movable walls
7-3-1-3-9 Hot Rolled Steel Wall Panel Specifications (4×10)
7-3-1-4 Ceiling
7-3-1-4-1 Cloud ceiling
7-3-1-4-2 Ceiling
7-3-1-5 Roof
7-3-1-5-1 Roof structure/Sing beam
7-3-1-5-2 Roof/Sing timber truss
7-3-1-6 Window frame
7-3-1-7 Out door structure
7-3-1-7-1 Out door deck.
7-3-1-7-2 Stepping stone. Portable garden concrete floor
7-3-1-7-3 Portable garden concrete floor
7-3-1-7-4 Out door furniture.
7-3-1-8 Stair
7-3-1-8-1 Wood stair tread
7-3-1-8-2 Metal stair tread
7-3-1-8-3 Cement board,concrete Stair tread
7-3-1-8-4 Rail for stair
7-3-1-8-5 Wood stair tread
7-3-1-9 Post and beam
7-3-2 Museum, trade show, store fixture
7-3-3 Signs
7-3-3-1 Signs aluminum
7-3-3-2 Signs wood
7-3-3-3 Signs concrete
7-3-3-4 Signs plastic
7-3-3-5 Sign graphic displays panels
7-3-4 Transportation
7-3-4-1 Deck, wall, door for truck and train
7-3-4-2 Elevator
7-3-4-3 RV
7-3-4-4 Marine
7-3-4-5 Aviation
7-3-5 Industry
7-3-5-1 Cold storage
7-3-5-2 Equipment enclosure
7-3-5-3 Mezzanine
7-3-5-4 In plant building
7-3-5-5 Clean room booth
7-3-5-6 Dunnage
7-3-5-7 Sheet good 4 ft x 8 ft Sing panel holding tray
7-3-5-8 Shelf
7-3-5-9 Rack
7-3-5-10 Cart
7-3-5-11 Pallets
7-3-6 Sing furniture
7-3-6-1 Bed room
7-3-6-1-1 Dressers
7-3-6-1-2 Armoires
7-3-6-1-3 Captain bed
7-3-6-1-4 Bedframes
3-6-1-5 Night stand
7-3-6-2 Living room
7-3-6-2-1 Bookcase
7-3-6-3 Dinning room
7-3-6-3-1 Dinning table
7-3-6-3-2 Folding table
7-3-6-3-3 Bench
7-3-6-4 Kitchen furniture
7-3-6-4-1 Island center
7-3-6-4-2 Butcher block table
7-3-6-4-3 Butcher block
7-3-6-4-4 Cutting board
7-3-6-4-5 Kitchen cabinet
7-3-6-4-6 Vanity
7-3-6-4-7 Island Cart
7-3-6-5 Garage
7-3-6-5-1 Out door furniture
7-3-6-5-2 Folding table
7-3-6-5-3 Picnic table
7-3-6-5-4 Work bench
7-3-6-5-5 Closet organizer
7-3-7 Sing Log home
7-3-7-1 Sing eco log
7-3-7-2 Sing log
7-3-7-3 Sing log post and beam
7-3-8 Sing Tiny house
7-3-9 Panelized home
7-3-10 Sing post and beam home
7-3-11 Aquatic
7-3-11-1 Pool cover
7-3-11-2 Ground swimming pool
7-3-11-3 Water tank
7-3-11-4 Hot tub
7-4 TRADES
7-4-1 Homeowners
7-4-2 Architect and designers
7-4-3 General contractor
7-4-4 Millwork and woodwork
7-4-5 Door manufacturers
7-4-6 Door representatives
7-4-7 Distributors
7-5 PRICING
7-6 OPPORTUNITY
7 EDUCATION
7-1 Q and A
7-2 How to
7-4 Tech info
7-5 Miscellany
7-5-1 Metric Conversion
7-5-2 Warranty
7-5-3 Sing Product Catalog
8 MEDIA
8-1 News
8-2 Gallery
8-3 Video
| Education
Building Components Technical |
Media
More Applications |
Links
Best Sellers |
Pricing
How to Build eBooks
|






