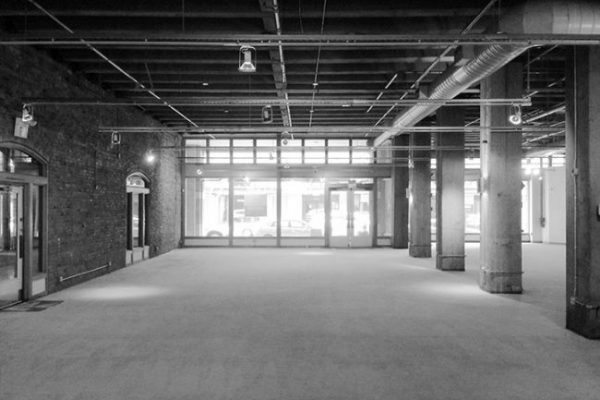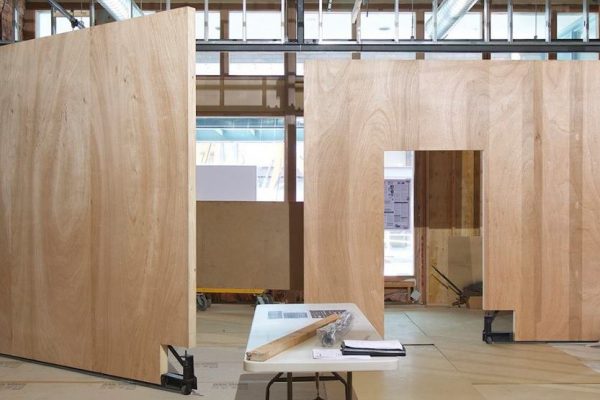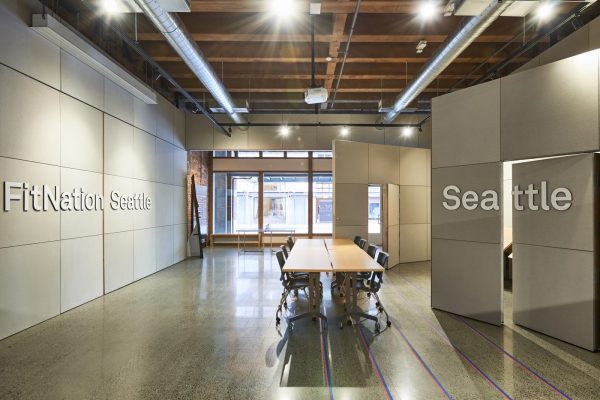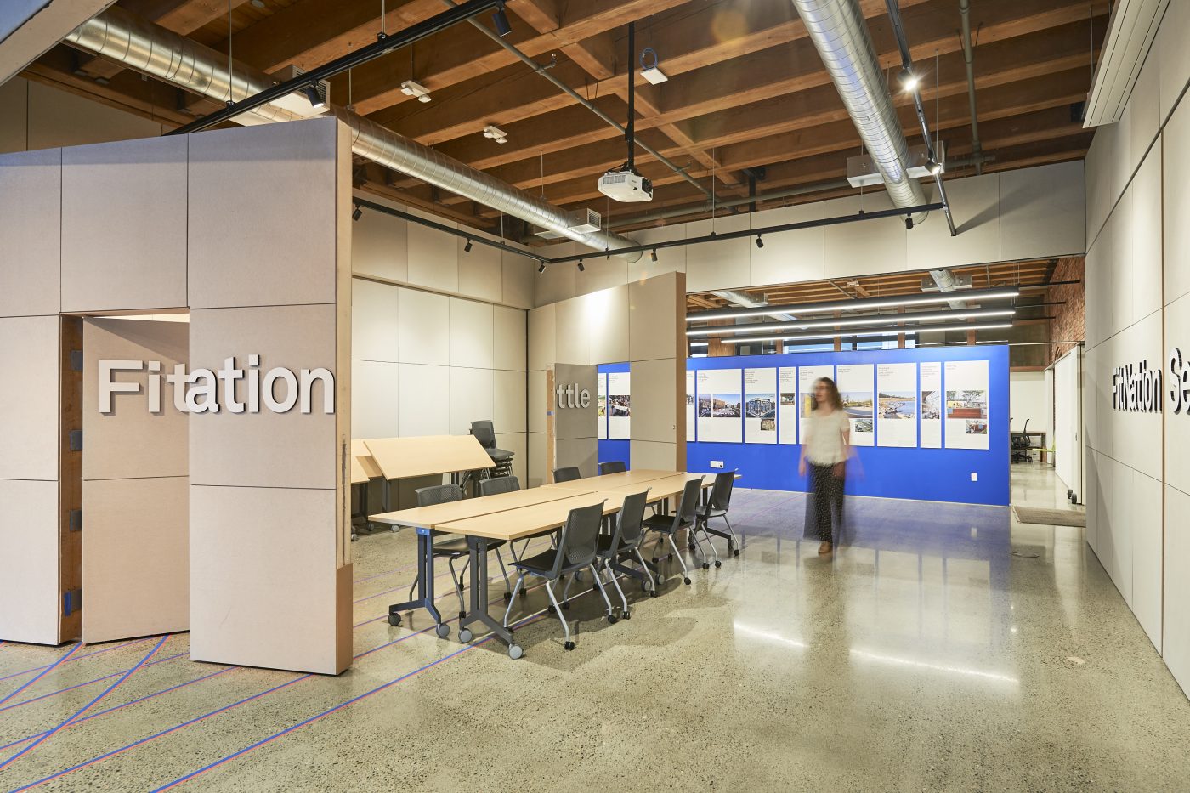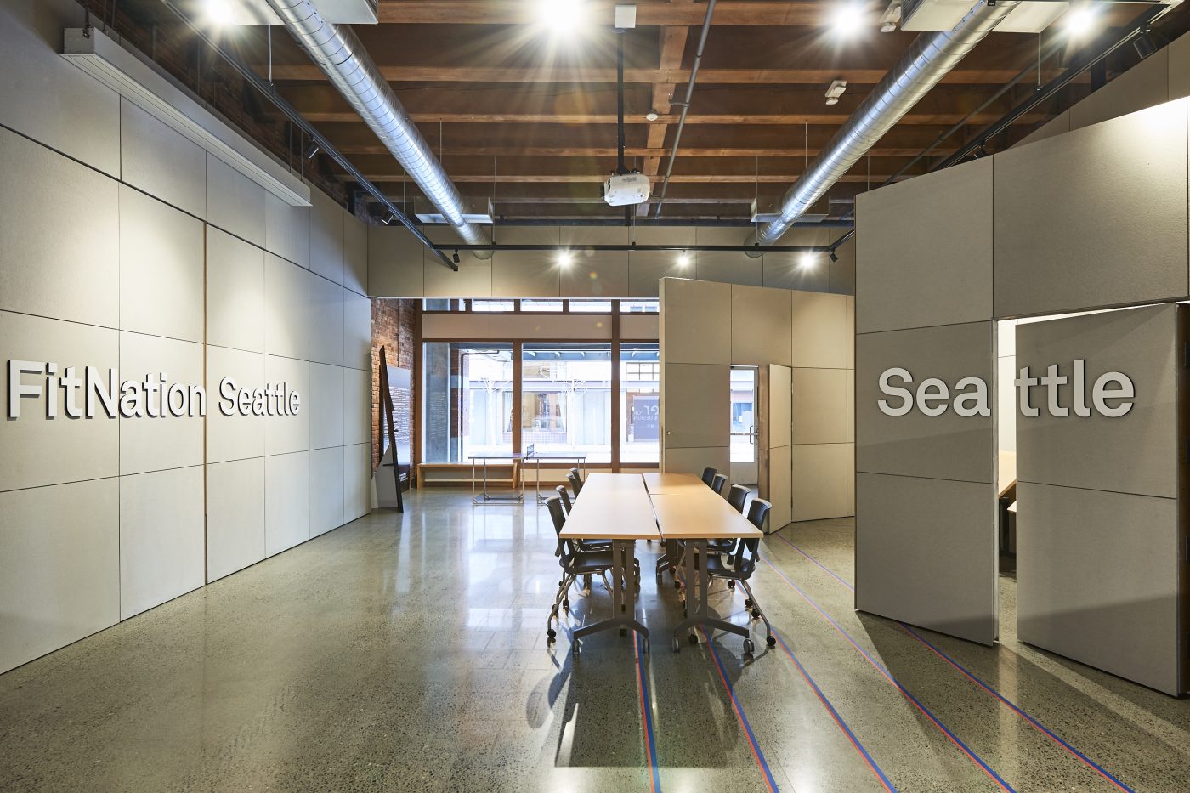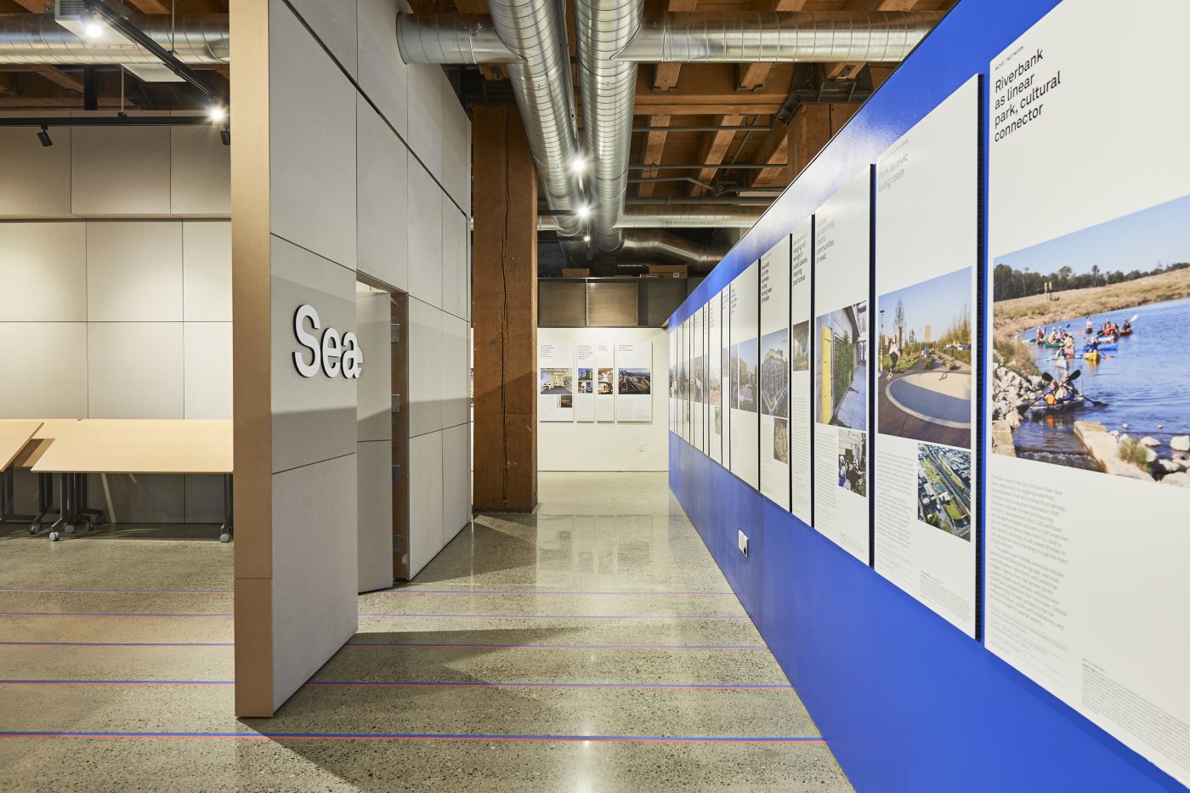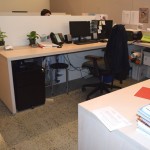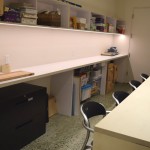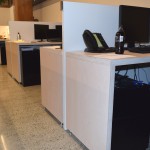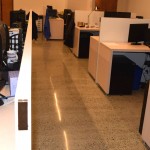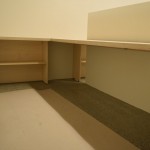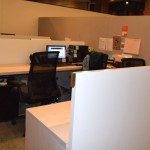
At Sing Core, our patented and patent-pending warp free core material is designed to push the boundary of the impossible. That’s why we are proud to contribute to the American Institute of Architects (AIA), a group dedicated to innovative design. Sing Core has been honored as a platinum donor for our contribution to the Seattle AIA Center for Architecture and Design. We have also been proud to contribute to the Austin AIA Center for Architecture.
Seattle AIA Center for Architecture and Design
In Seattle, the Center for Architecture and Design needed a new solution to a common problem, how to maximized the use of limited space. In order to optimize the potential of this downtown Seattle space, the architects and designers at Olson Kundig, called for an ambitious movable wall concept. With a reconfigurable partition, this space is usable both as a large open exhibition hall, or as a small conference room. In support of this vision, Sing Core provided both panels free of charge using our lightweight and warp-free core material.
Austin AIA Center for Architecture
In Austin, the Center for Architecture had need of a sound deadening ceiling for their existing work space area. Although Sing Core is best known for it’s strength and straightness, our core has excellent sound characteristics. In this case we were glad to leverage our strengths and were able to donate a large portion of our panels in support of the local AIA chapter.
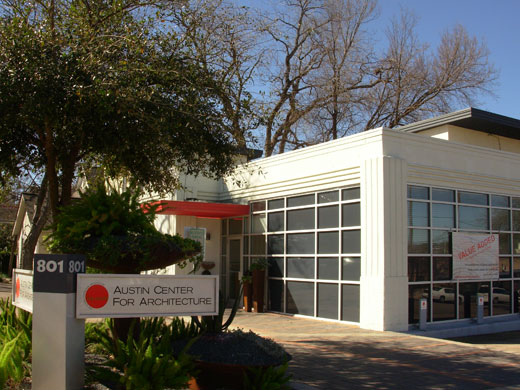
About the CFAD

The Center for Architecture and Design is a Pacific Northwest hub for the advocacy of architecture and design. A dynamic public space for exhibits, programs, and conversations, the CFAD explores design’s role in shaping cities.
The CFAD is home to:
Open to the public during the following hours:
- Tuesday-Friday 10am-6pm + Saturday 1pm-5pm
- 1010 Western Ave, Seattle, WA, 98104
Project Contributors
Architect: Suyama Peterson Deguchi
Contractor: Krekow Jennings
Manufacturer: SingCore
Hinge Fabricator: Architectural Elements
Customer: The Center for Architecture and Design
Hinge Designer: K|B architectural
Door Drywall: Enderis
Fiberboard supplier: Homasote
Aluminum Trim: Decorative Metal Arts
Structural Engineer: Gary MacKenzie
Inspiration: Spatial Flexibility
Located in downtown Seattle, the Center for Architecture and Design chose to maximize its square footage by designing a flexible space that could be utilized for various needs and events.
See also SingCore’s donation to Texas Society of Architects
The Architects, Suyama Peterson Deguchi, achieved this by installing four custom oversized doors that would allow the room to naturally morph into a:
– Large social gathering area
– Enclosed meeting room
– Display space for exhibits

“The key is flexibility. In the perfect world, we’d have a bigger space, but that’d cost more for lease rates and such.
So we needed to create a space that was very flexible.
One that could be enclosed for a meeting or opened for a large gathering and used as a display space as well. It needs to look and act like it was meant to be for each of those configurations. Otherwise it would look like a compromise, which we didn’t want.“

– Ric Peterson – FAIA, Suyama Peterson Deguchi
Lightweight Project Requirements
Due to the sheer size and functionality, the project required a slab that was lightweight and high strength. A lightweight panel was required or else the hinge mechanisms had to be much more involved. The design required surface mounted sheetrock and Homasote fiberboard, so a strong core was vital.
Oversized Door Panel Specs
# of Door Slabs:
Sing Panel Dimensions:
Sing panel weight:
Skin:
Edging:
Panel Grade:
4
144 5/8″ by 117 7/8″ by 4″
578 lbs each
1/4″ luan
2″ to 4″ of solid wood edging
Standard
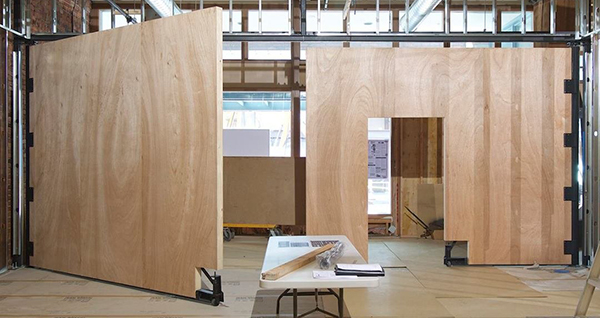
Four Room Functions in One Day
“The innovative materials made possible something that was not feasible with traditional alternatives. Peter worked with Ric to engineer a solution that is innovative and unique. We move these doors multiple times a day:
- In the morning the space can be closed for meetings.
- During the day, we’ll set up the space as a gallery by closing two doors to allow for walk-through flow.
- During lunch, we might have a presentation, and will open the doors back to create a private space.
- Then in the evening, we might host a social event or lecture, so we can open the space fully to double the space for visitors.
We do this on a regular basis, and can particularize the space to whatever is happening. It’s not obvious to people that they’re movable. We can move these giant doors at a moment’s notice.“
– Lisa Richmond – Executive Director, AIA Seattle
The Man Doors
Custom man doors were installed in two of the panels. At 77 3/4″ by 34″, these doors make the space further customizable to the needs of the function. For example, a walk-through flow or semi-open meeting room is achievable depending on how the doors are set up.
Performance
This project was a collaborate team effort which allowed the CFAD to achieve its needs of a flexible, yet functional space. Each door weighs over 1000 lbs with hardware, drywall, Homasote fiberboard, aluminum trim, and the SingCore panel at the structural core. Being able to open and close one of the 12′ by 10 doors with one hand (and even one finger) is a testament to the engineering and innovation behind the four custom CFAD doors.
Sing Core Throughout
You will not only find Sing Core Inside these large extreme-edge pivot doors (with built-in man doors) but also throughout the interior furnishings of the Seattle Center for Architecture Design.
Friends of AIA
Sing Core is the secret of lightweight and high strength, helping to extend the creativity and possibilities of architecture design. That’s why you will find Sing Core making generous donations to various AIA design centers across the USA, because shouldn’t your center adequately represent the full spectrum of design from idea to ideal realized?
Sing Core invites inquiries from AIA offices and members to empower the imaginations of architects and designers while enabling them to bring their visions to life.


