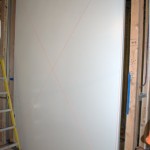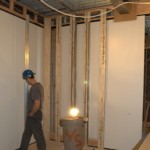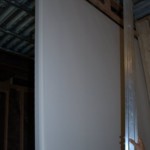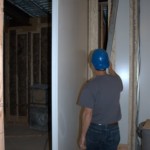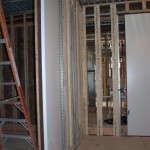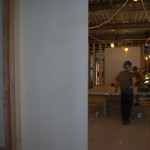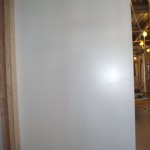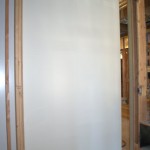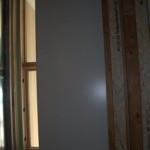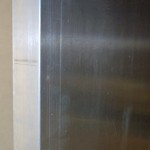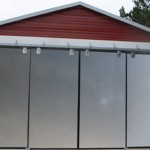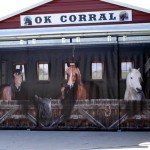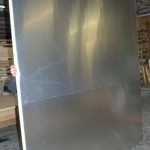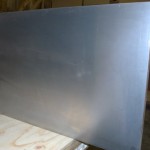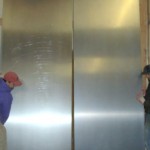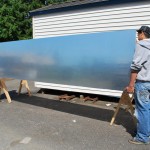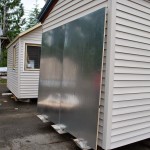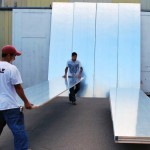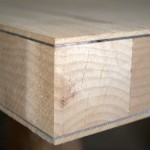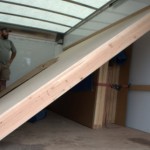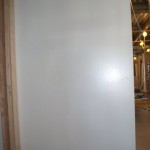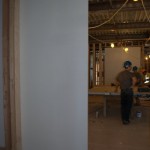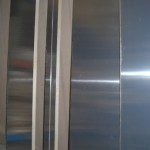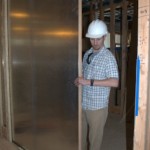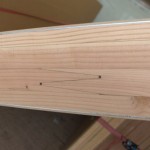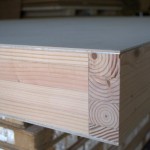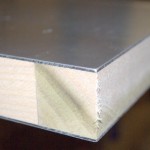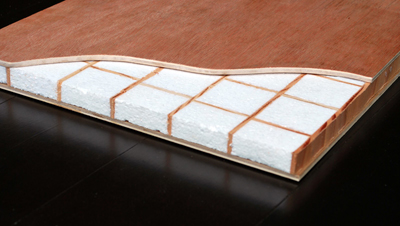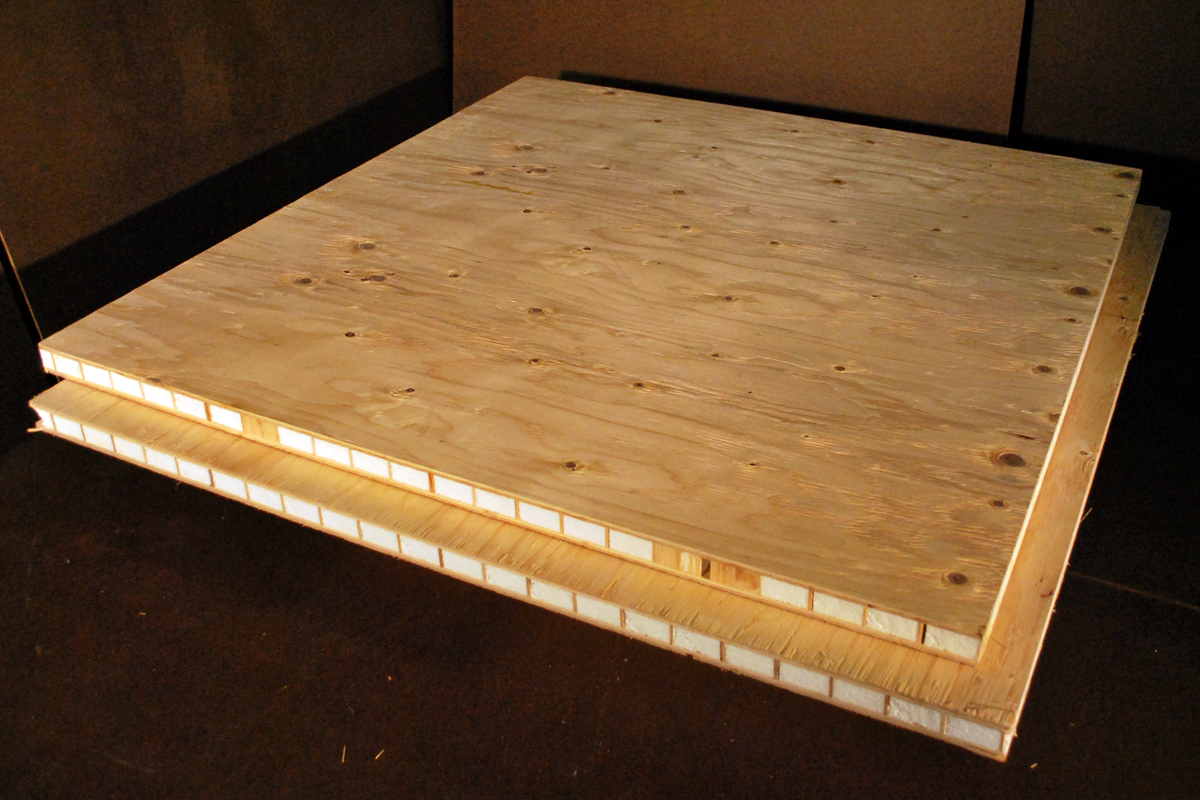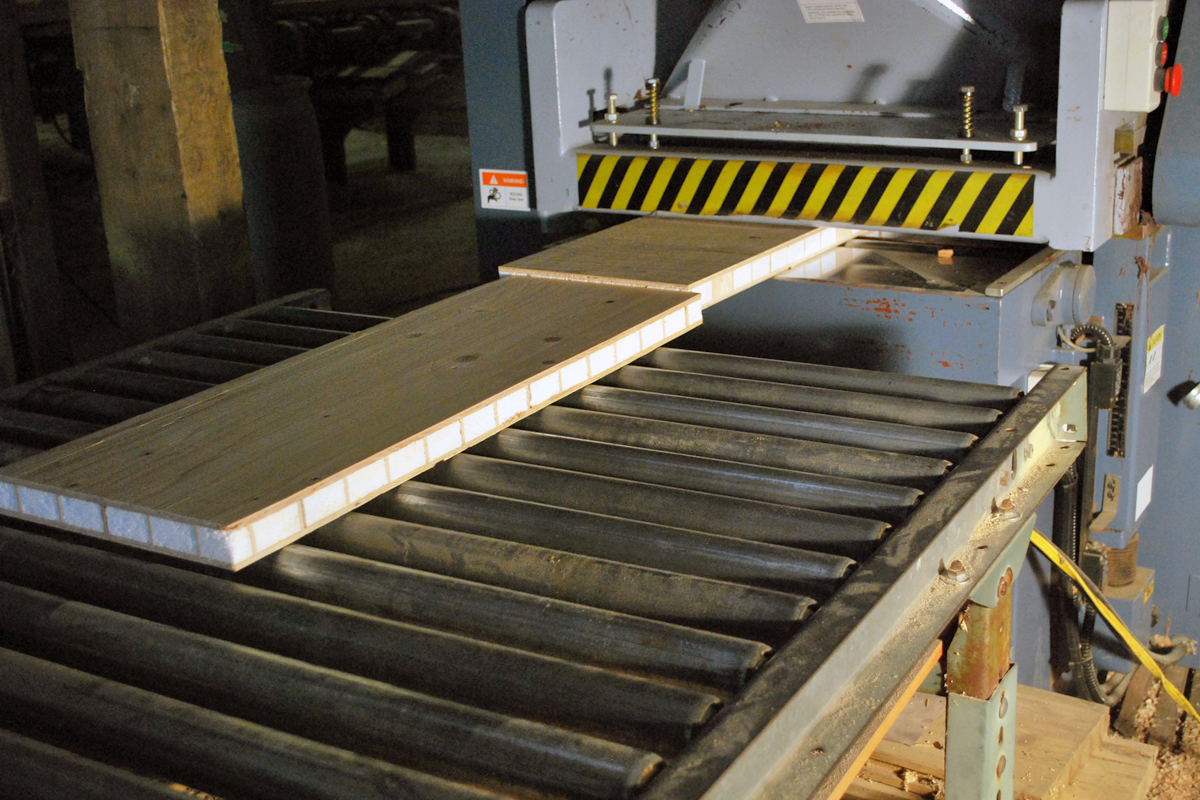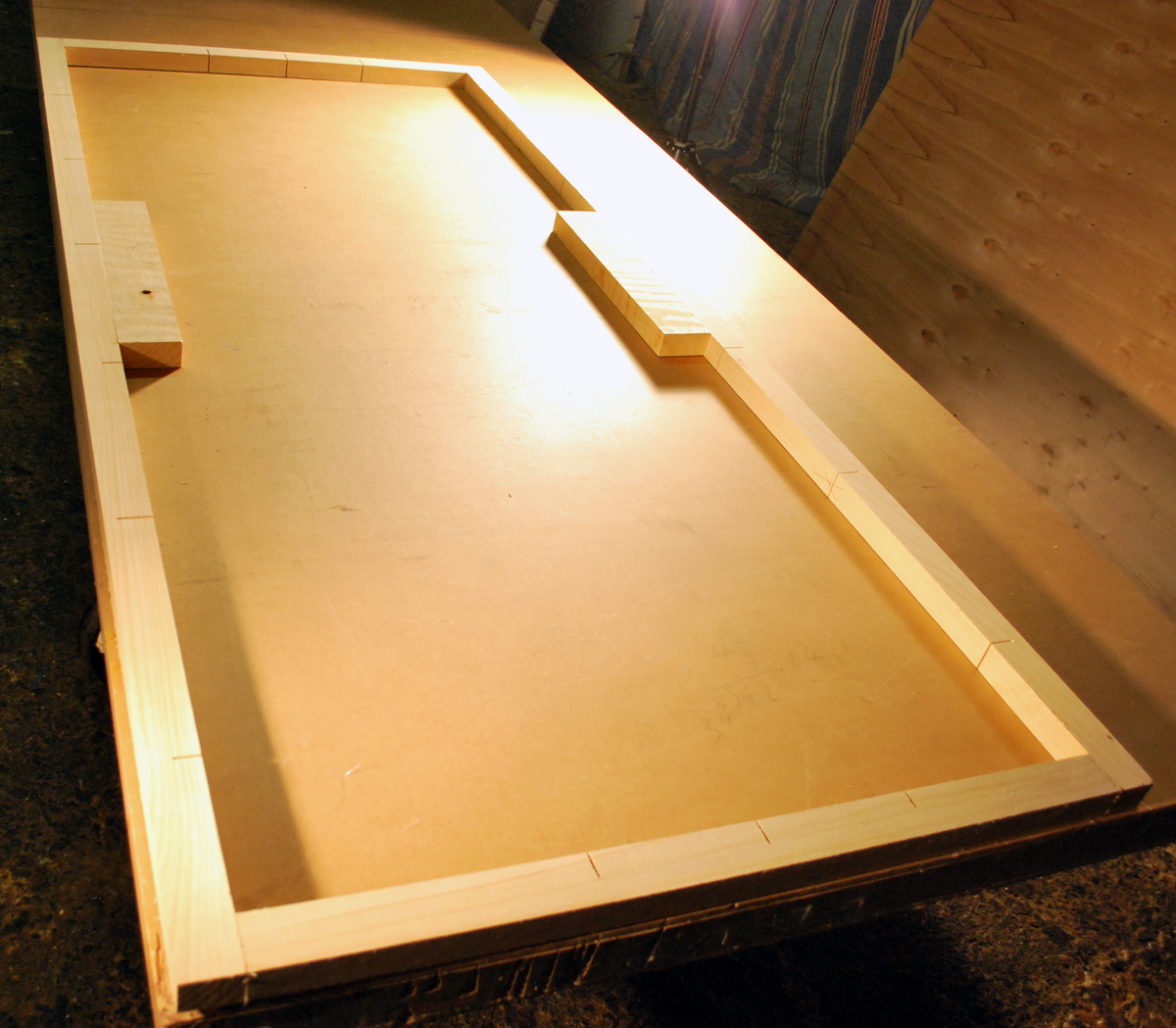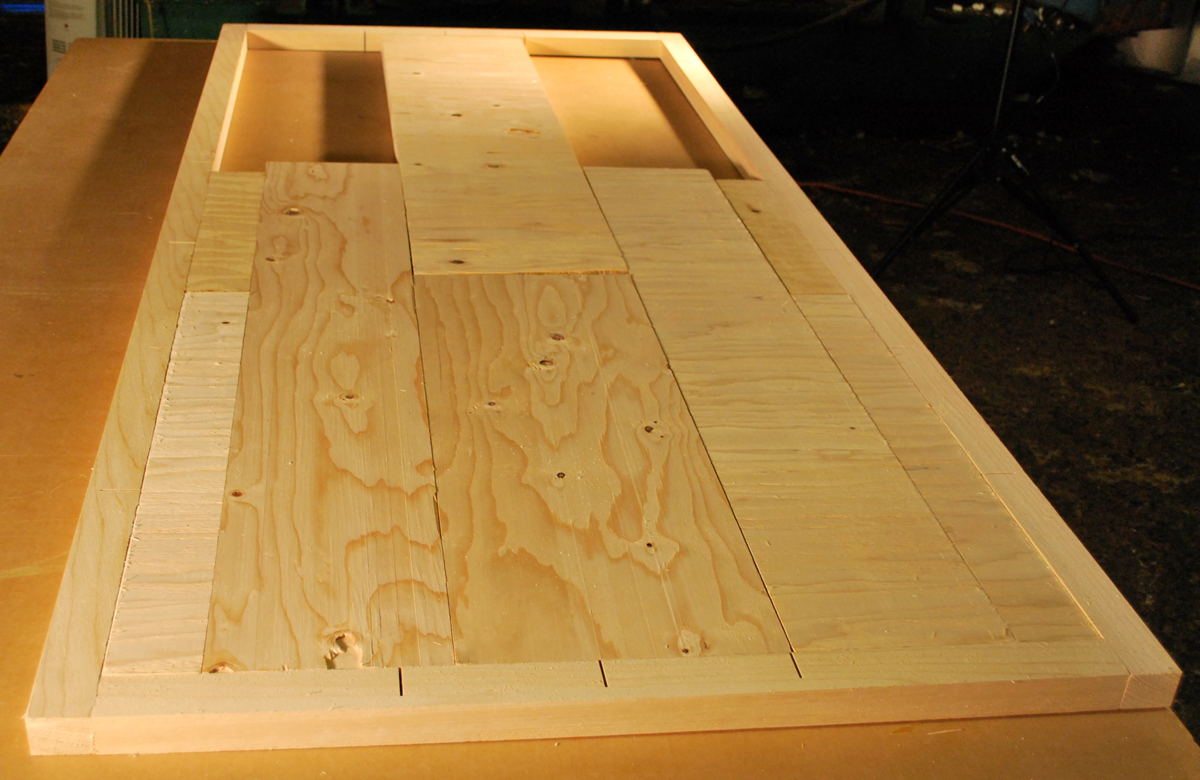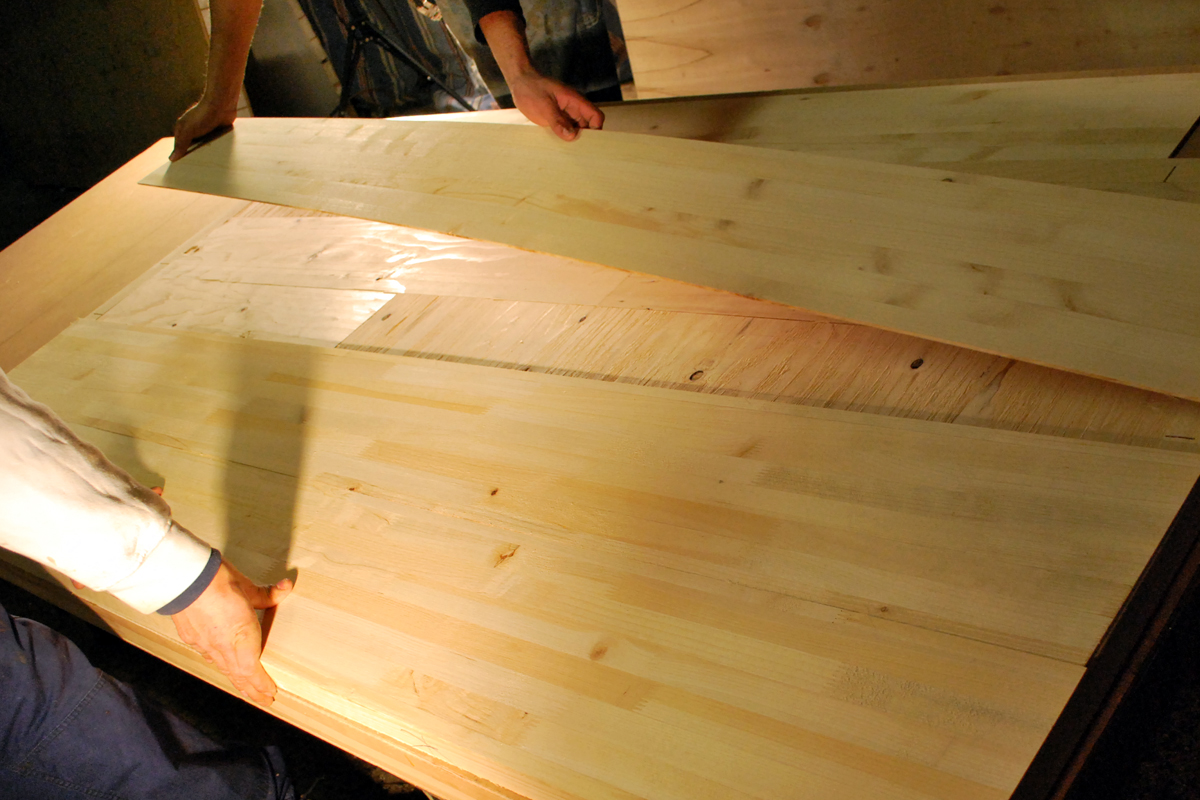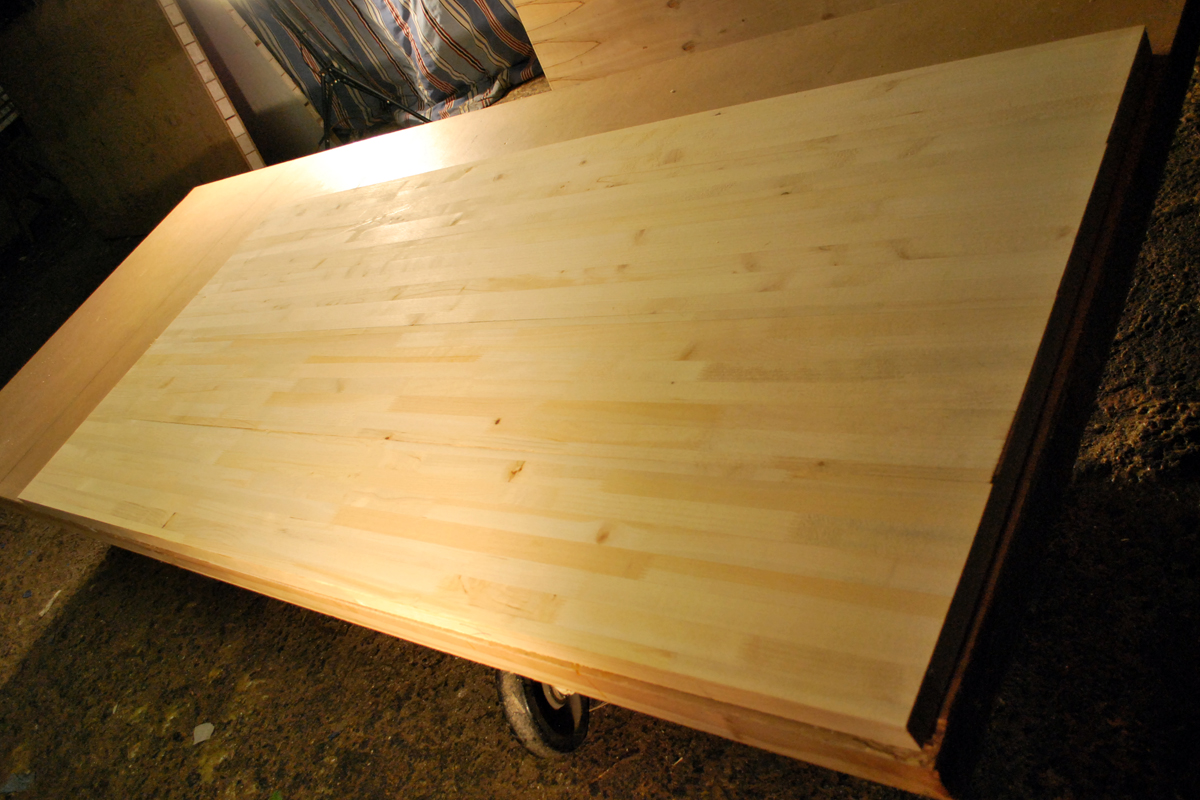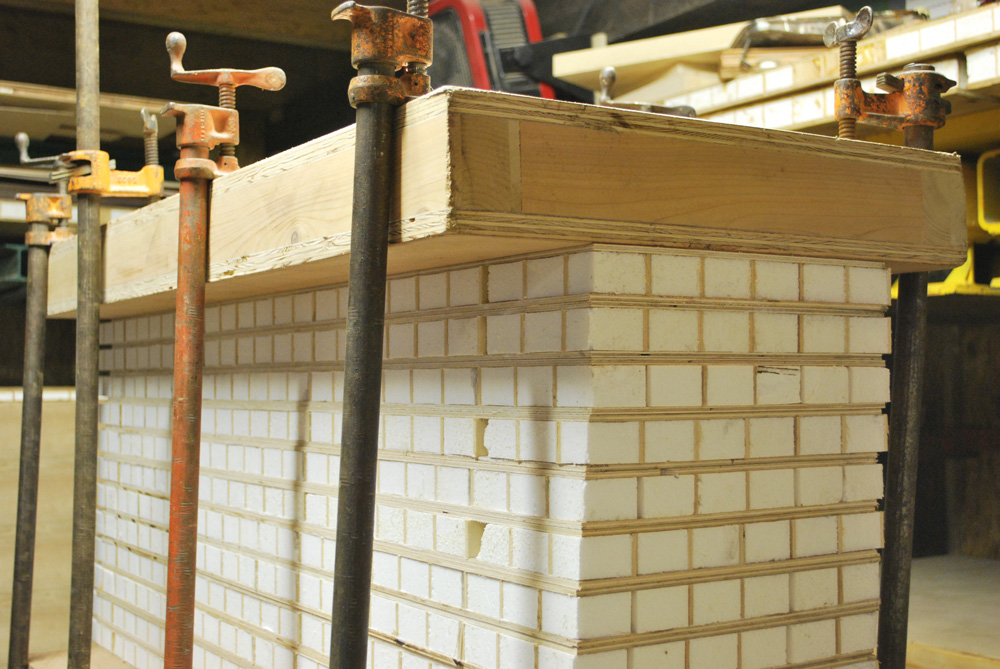The Best Insulation Studs
Lightweight, Eco-Friendly, and Easy to Install – Sing Core Has You Covered
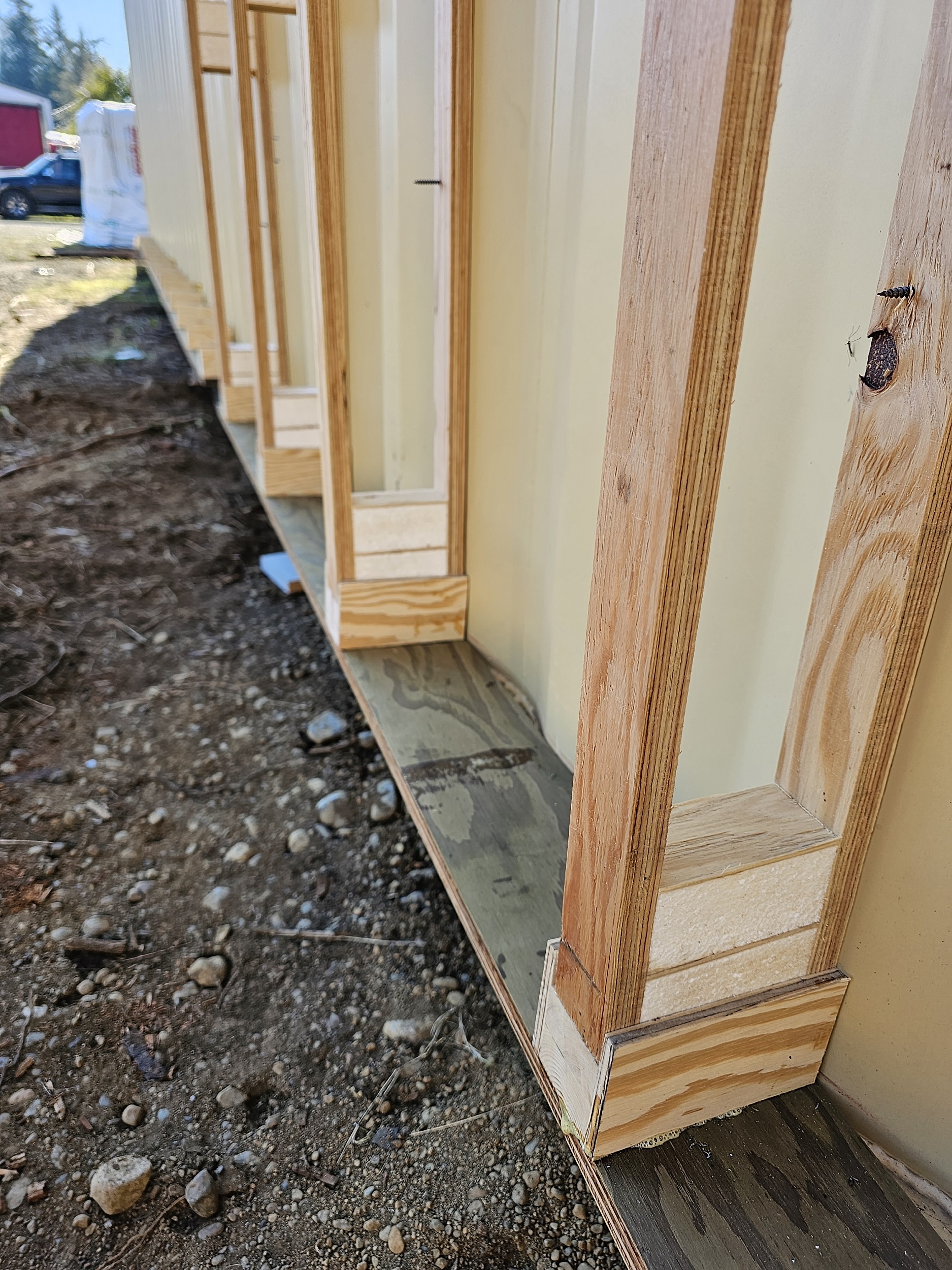
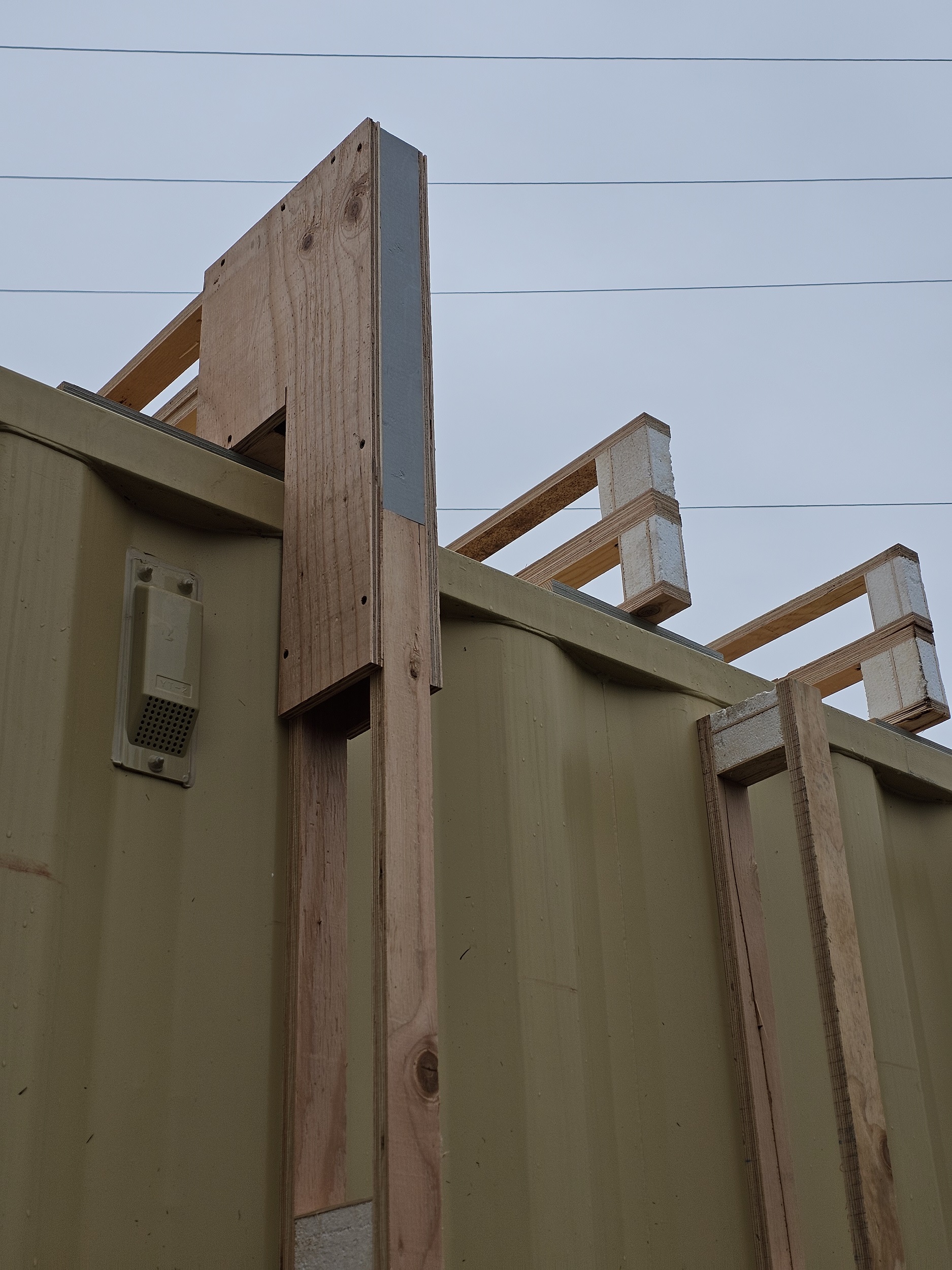
Why Choose Sing Core Insulation Studs?
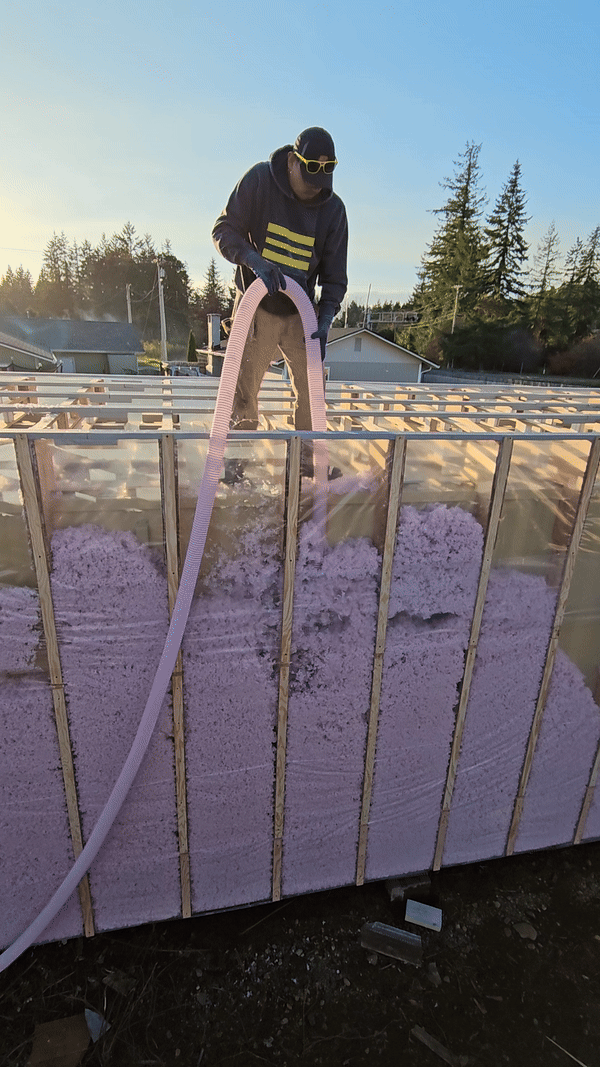
Sing Core’s Insulation Studs are the perfect solution for insulating any shipping container. Whether you’re building a tiny home, mobile office, or secure storage space, our studs are designed to make your job easier.
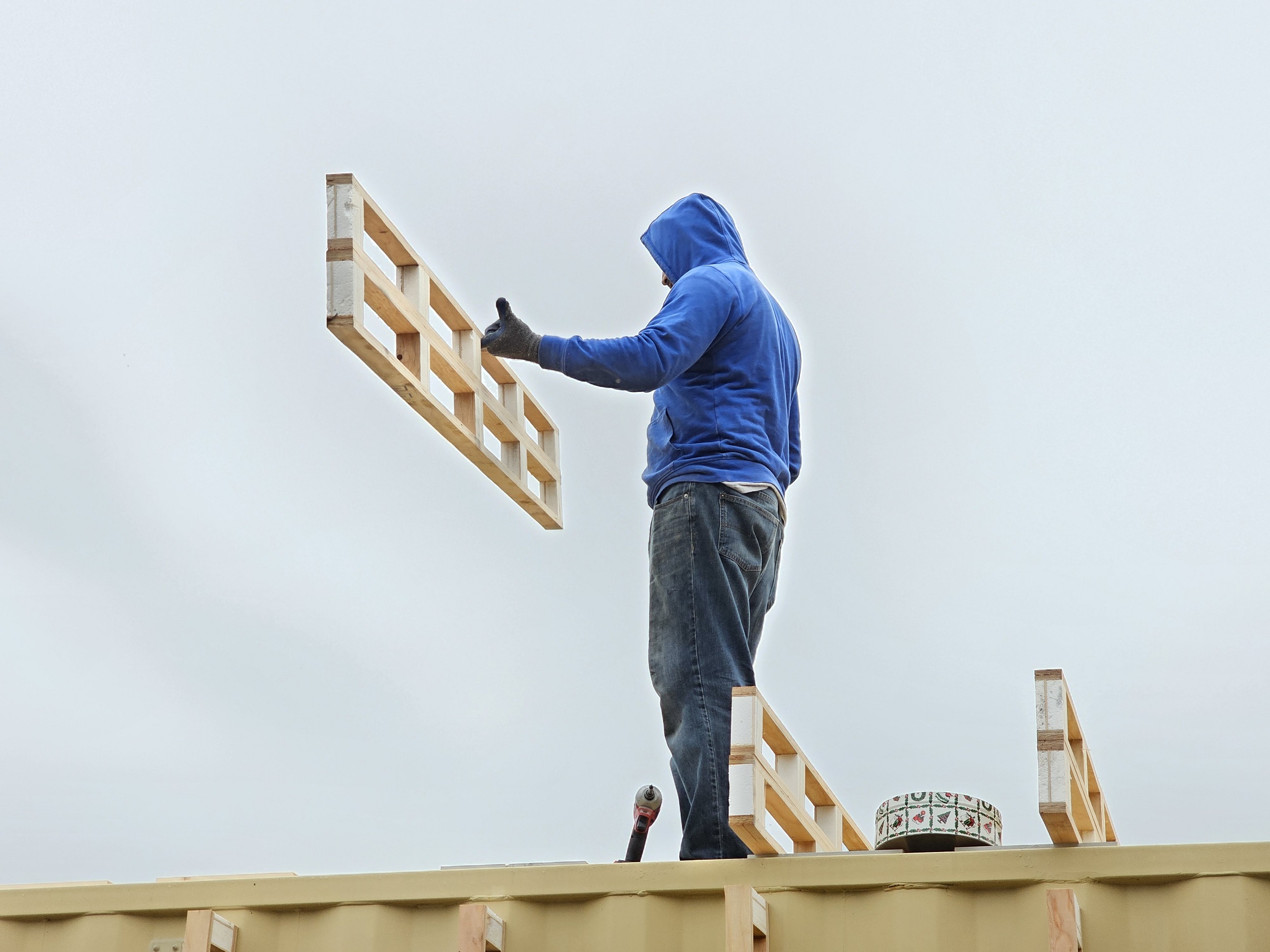
-
Lightweight and Easy to Handle: Move and install our studs with less effort.
-
Hollow for Easy Insulation: Blow-in or rigid insulation goes in fast and fills the entire wall.
-
Eco-Friendly: Made with renewable materials, our studs reduce waste.
-
Low Moisture Content: Dried to just 8% moisture—less than half the moisture of standard 2x6s.
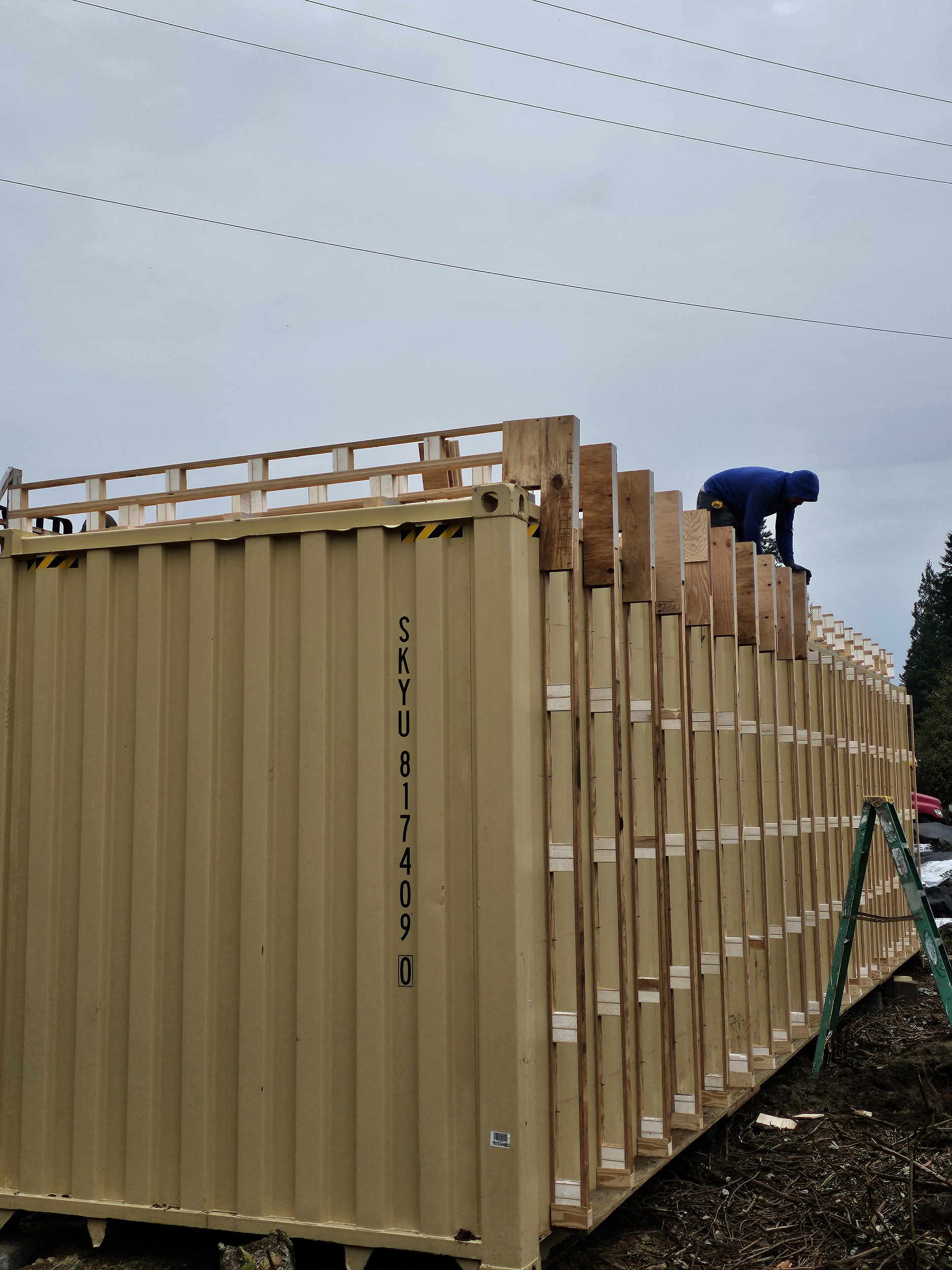
The Benefits of Insulating a Shipping Container
Insulation makes a big difference when converting or customizing a container. Here’s why Sing Core Insulation Studs are your best choice:
✅ Temperature Control
Stay cool in summer and warm in winter. Insulation stabilizes the inside temperature, making your container more livable and energy efficient.
✅ Prevents Condensation
Shipping containers trap moisture. Insulation helps prevent rust, mold, and rot by keeping surfaces dry.
✅ Cuts Energy Costs
Using the container as a workspace or home? Insulation reduces your heating and cooling bills over time.
✅ Protects Your Structure
Insulated walls help reduce expansion and contraction from temperature swings. That means longer-lasting walls, joints, and seams.
✅ Reduces Noise
Our Insulation Studs support thick insulation, which helps block outside sound. Perfect for quiet living or working spaces.
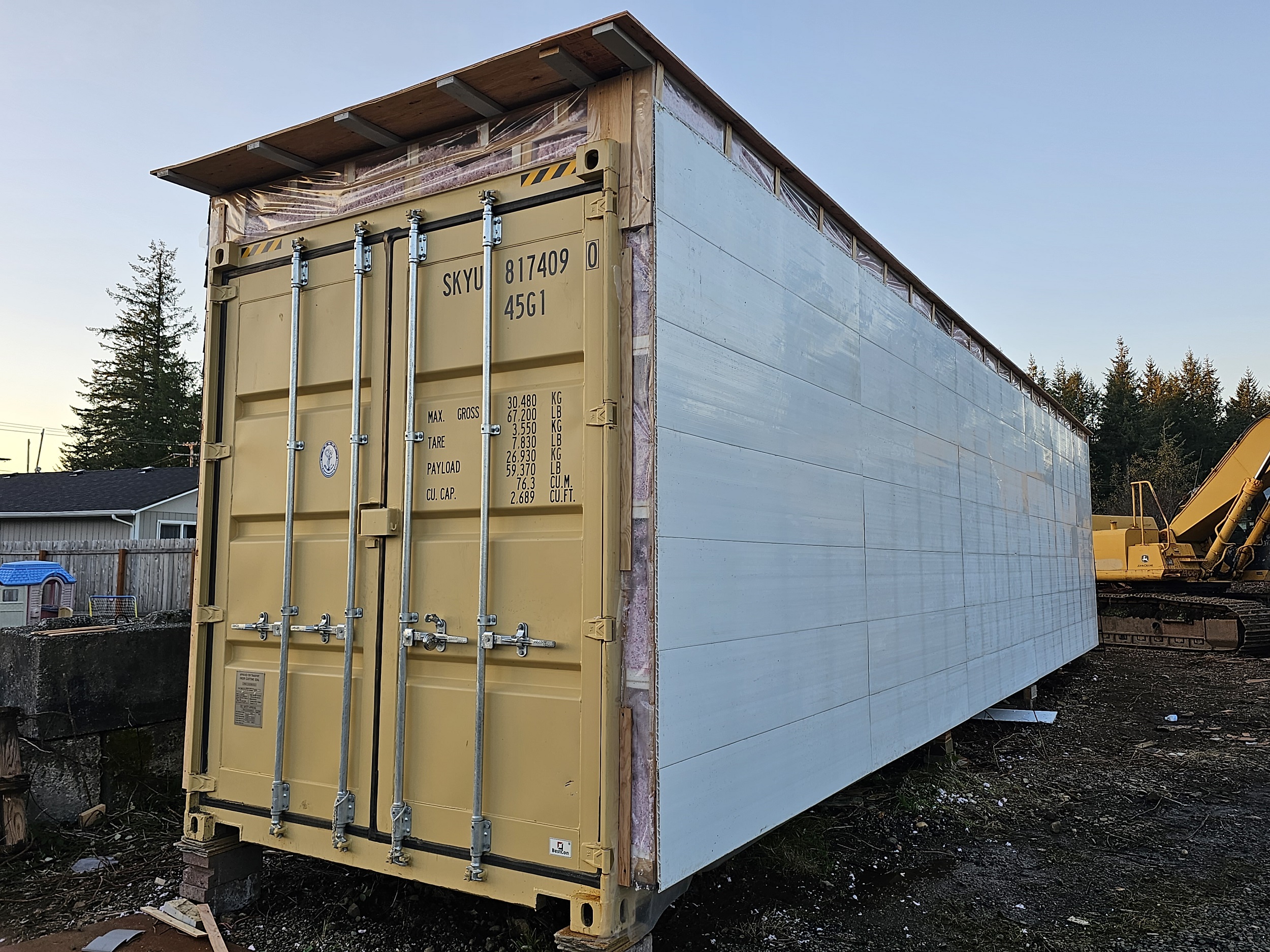
Easy Installation with Sing Core Studs
Installing Insulation Studs doesn’t require a construction crew. Our system is built for DIYers, contractors, and container builders alike.
Step-by-Step Overview:
-
Install Wall Studs: Attach Sing Studs to the container walls. Use a few screws and you’re good to go.
-
Add Siding Supports: Our design makes siding installation fast and secure.
-
Build the Roof Frame: Roof studs are wider (11 inches thick) and connect easily with joints.
-
Wrap with Plastic: Apply your vapor barrier to keep moisture out.
-
Blow In Insulation: Thanks to the hollow core, insulation fills the entire cavity with ease.
-
Finish Your Shell: Add your preferred siding, roofing, or interior walls. You’re done!
The Sing Core Difference
Sing Core uses a patented honeycomb structure inside each stud to keep it light but strong. That means:
You won’t find Insulation Studs like this anywhere else.

