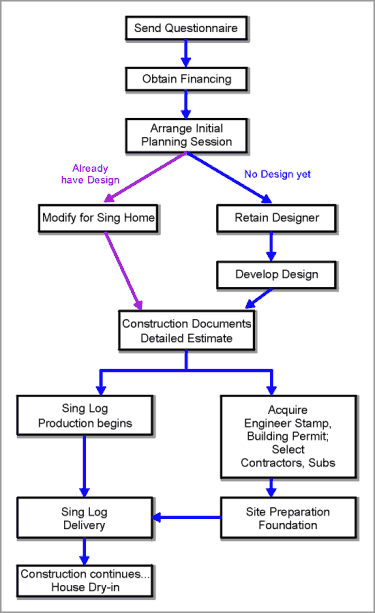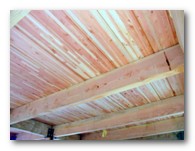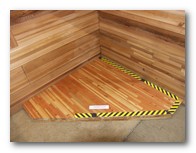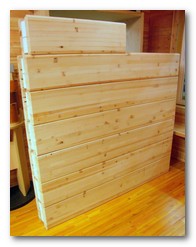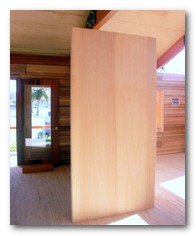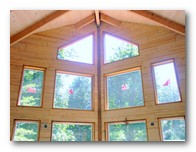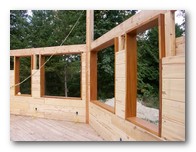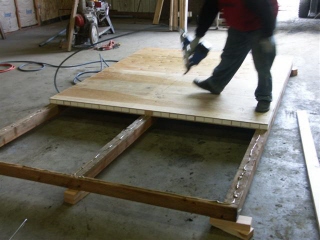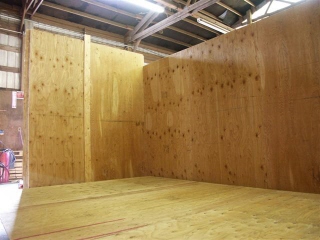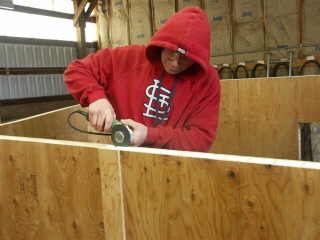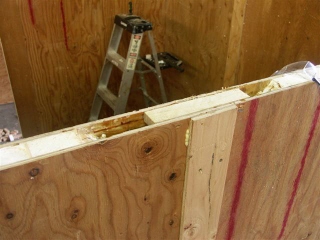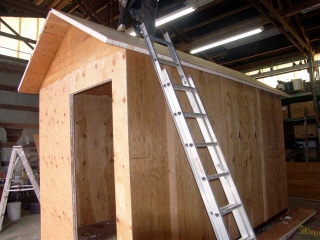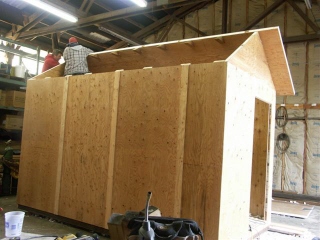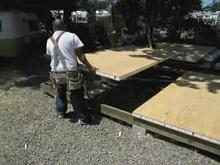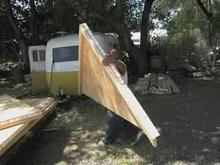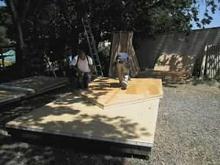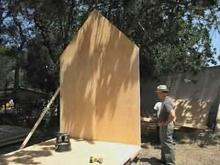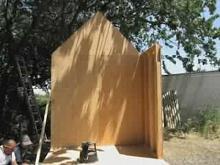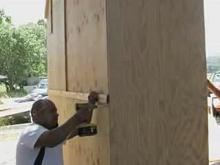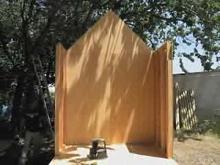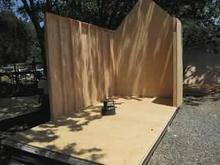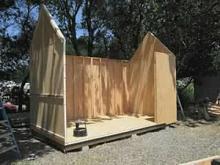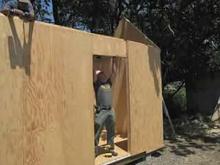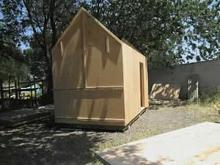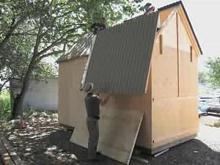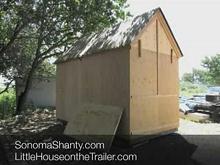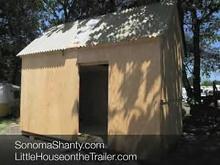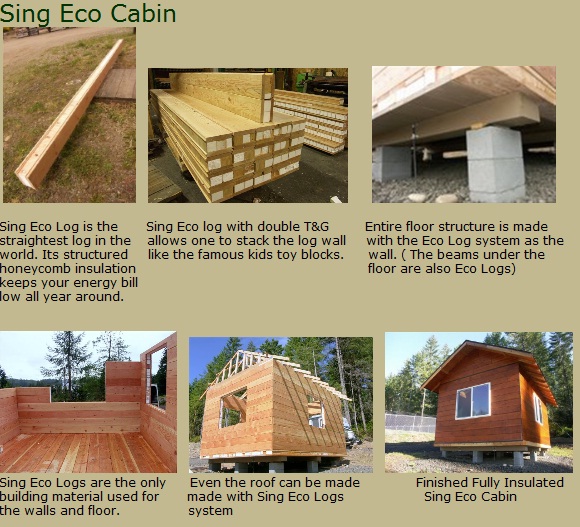Sing “VG” Floor
Vertical grain wide plank long length floor [fig-c]
Sing Wide Plank Floor
Our Vertical Grain Wide-plank Panel Floor [fig-c] is an insulated 4’ x 8’ x 2 1/4 inch thick floor with a urethane honeycomb core, sandwiched between plywood or solid wood for strength and dimensional stability. It is the only insulated floor in USA. It is also the strongest lightweight floor USA.
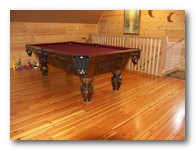 [fig a] 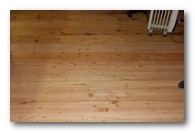 [fig b] |
Sing floor substrate
Sing honeycomb core sandwiched in between 2 pc of 3/8 inch plywood [fig-c], it is 2.25” inch thick. It is the thickest, strongest lightweight substrate in USA. Each panel measures 4′ ft. x 8′ ft.
 [fig c]
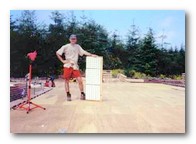 [fig d] |
Vertical & straight grain, wide-plank flooring for your Sing Log Home
Sing Log Homes are solid and substantial homes. They need “solid” flooring to compliment them.
Our Sing Flooring™ System consists of vertical and straight grain wide planks that are made from 1-1/2” or 2-3/8” solid wood laminates. Thanks to the patented quarter-sawn manufacturing technique and the laminating process, the Sing Flooring System is thicker than most solid wood floors,and yet more dimensionally stable than most engineered wood floors on the market. It is truly the best of both worlds
The Benefits of using Sing Home Flooring are endless. Here a list of a few of them:
◾ Does Not Require Subfloor – Sing Flooring is subfloor and finish floor in one. Just fasten Sing Flooring to the floor joists like subfloor, then sand and finish like any premium solid wood floor. Sing Flooring can even be exposed to the weather during construction.
◾ Dimensionally Stable – Sing Flooring is manufactured from laminating quarter-sawn (vertical grain) solid wood strips. Quarter-sawn lumber offers superior strength and dimensional stability over flat-sawn lumber. Sing Flooring virtually will not warp, sag, or squeak.
◾ Water Resistant – Unlike any other solid or engineered wood flooring, Sing Flooring offers unparalleled water resistance. During our tests, Sing Flooring had been exposed to the weather for 2 months (often soaked in rain) with no structural nor cosmetic damages.
◾ Healthy & Sustainable – No formaldehyde or other toxic chemicals are used during Sing Flooring’s manufacturing. Now you can enjoy wood as a healthy natural resource. Sing Flooring is also a environmentally friendly and sustainable wood product, since it can be manufactured from much smaller lumber.
◾ Quiet & Warm – Sing Flooring is comfortable to walk on. The plank’s extra thick “soft” wood construction makes Sing Flooring quieter and less tympanic than most hard wood flooring. Sing Flooring also offers more thermal mass than regular thinner flooring materials. The ability to retain and slowly release heat give Sing Flooring a warm feel and also makes it an ideal wood floor for radiant floor heating.
◾ Long & Wide – Sing Flooring is one of the widest (9-1/2″) and longest (up to 16′) solid wood flooring materials on the market. This translates to less labor and fewer seams.
◾ Install Anywhere – Sing Flooring is versatile due to its strength, dimensional stability and water resistance. Now you can have beautiful hard wood floor anywhere in the house -even in bathrooms. The Sing Flooring Premium is perfect for loft or upper level flooring application -wood flooring and ceiling planks in one installation. Other applications include roof deck, outdoor decking and counter tops.
 Designing Log or Timber built homes requires a different technical perspective than designing traditional stick frame homes. At Sing Log Homes, we have an in-depth understanding of the properties & behaviors of log & timber. This understanding can only be developed through years of education and direct experience.
Designing Log or Timber built homes requires a different technical perspective than designing traditional stick frame homes. At Sing Log Homes, we have an in-depth understanding of the properties & behaviors of log & timber. This understanding can only be developed through years of education and direct experience.
