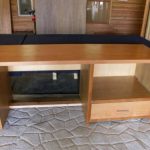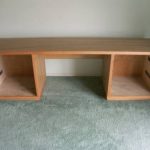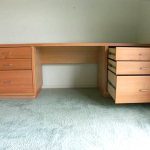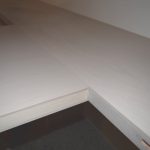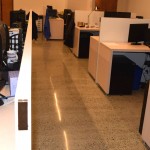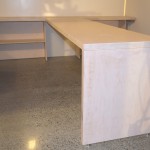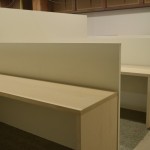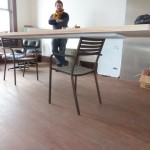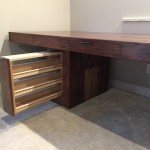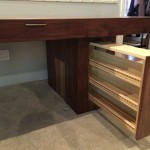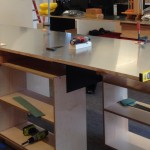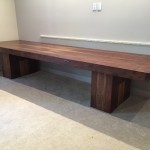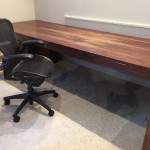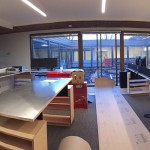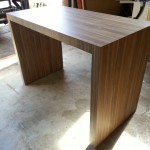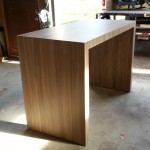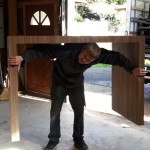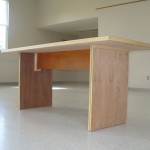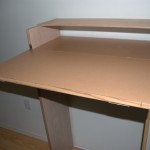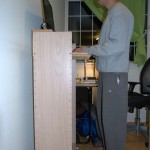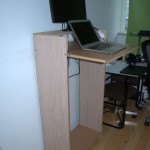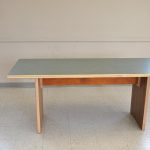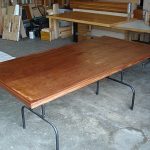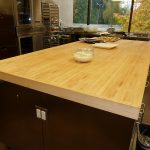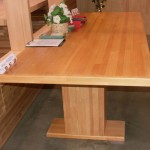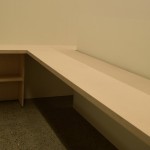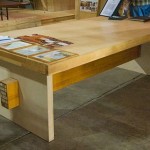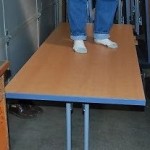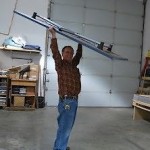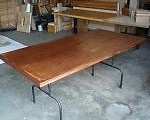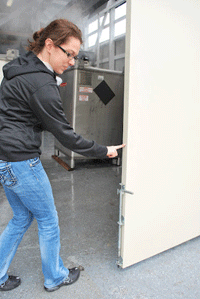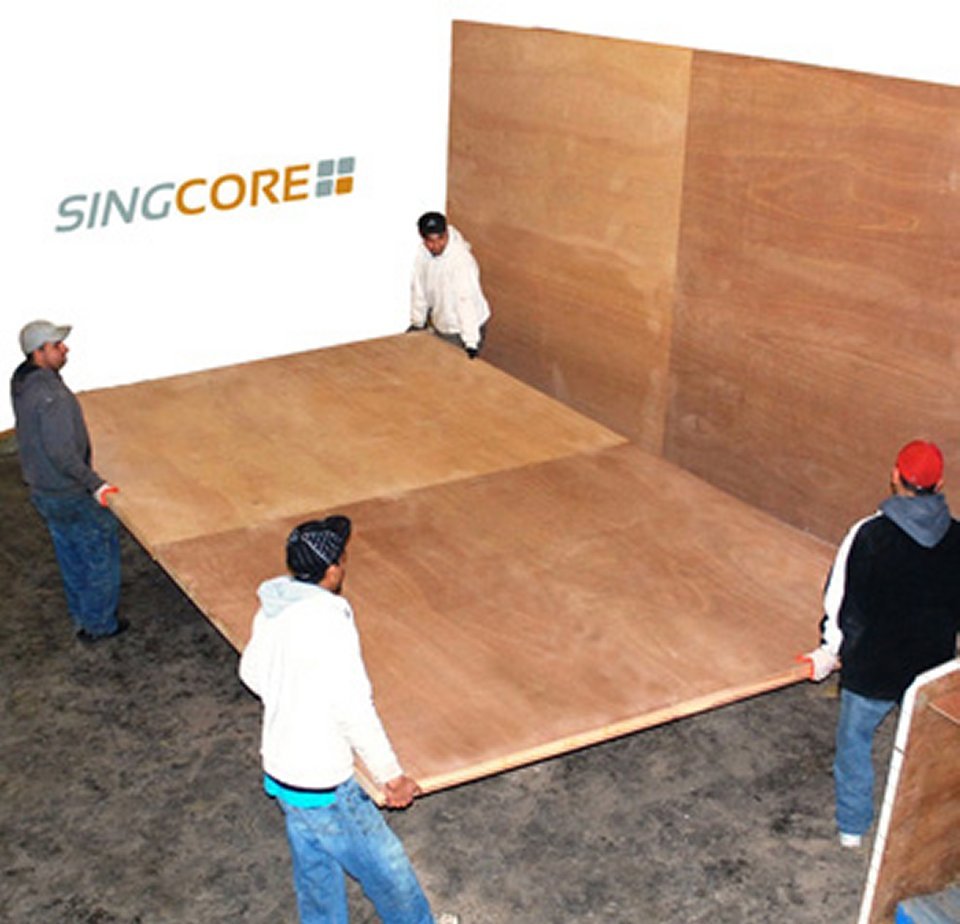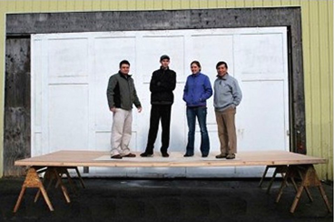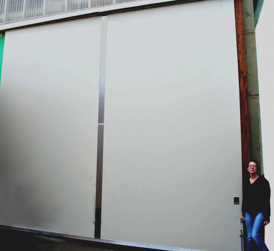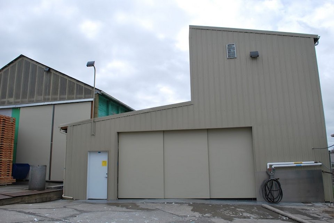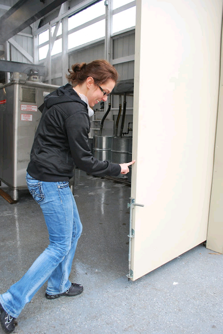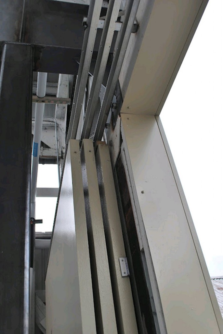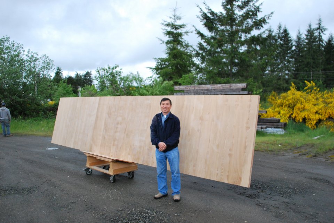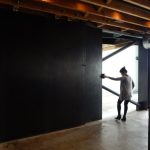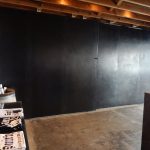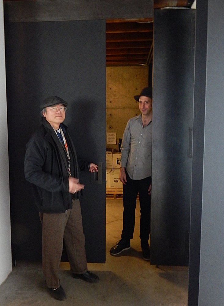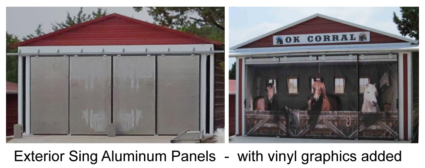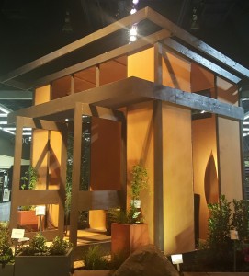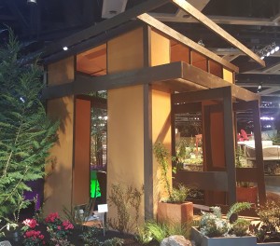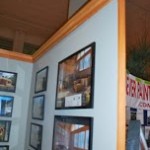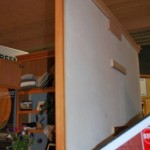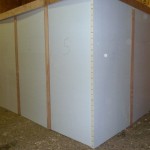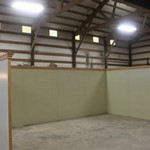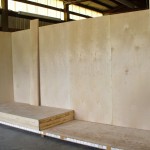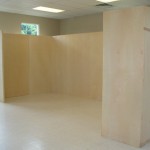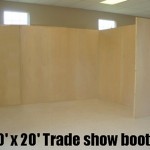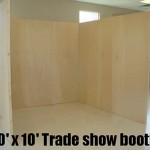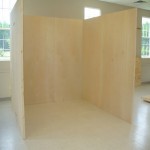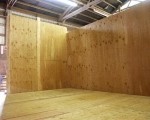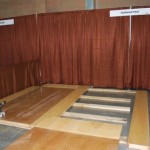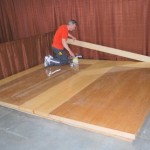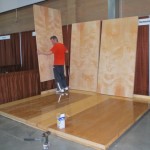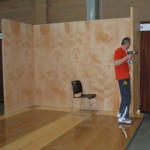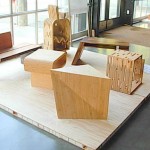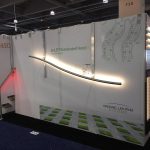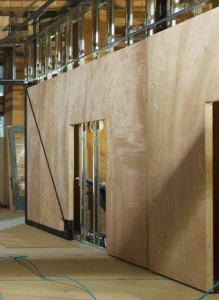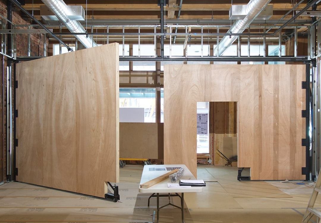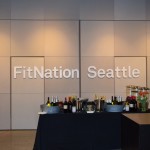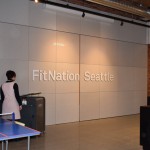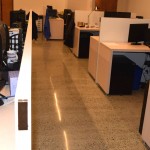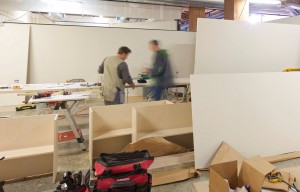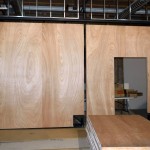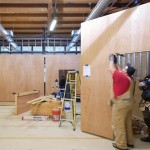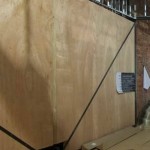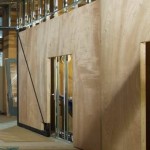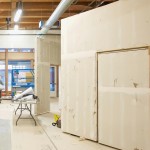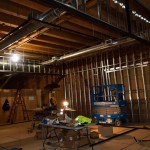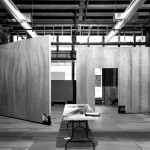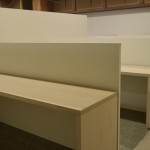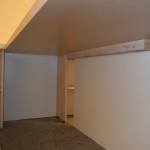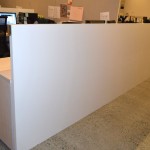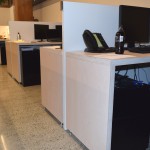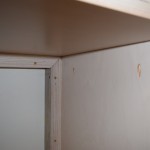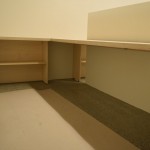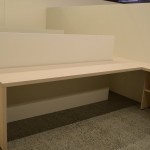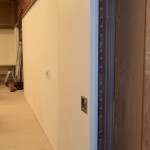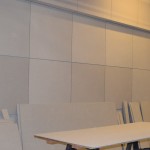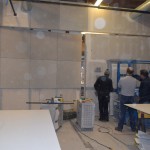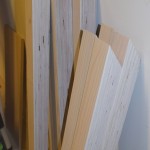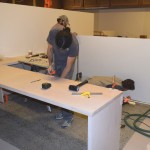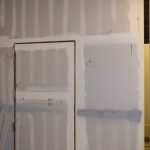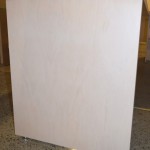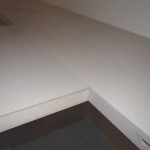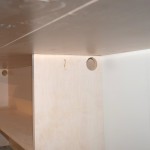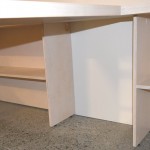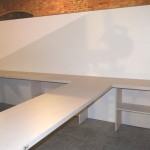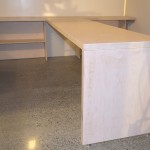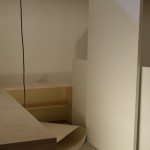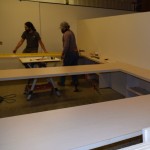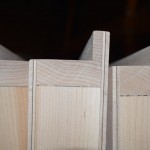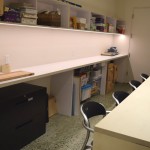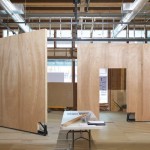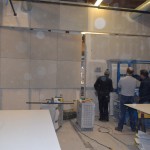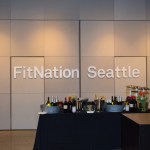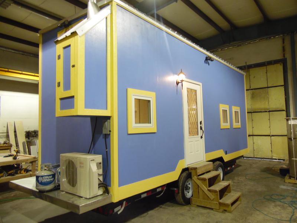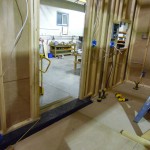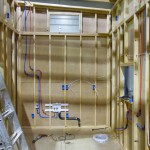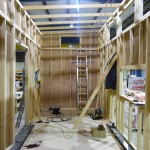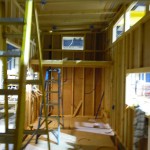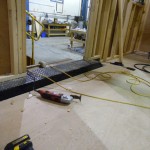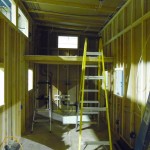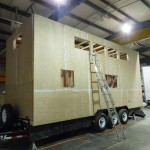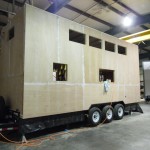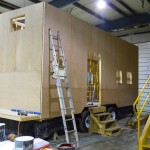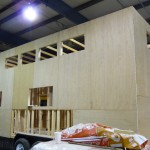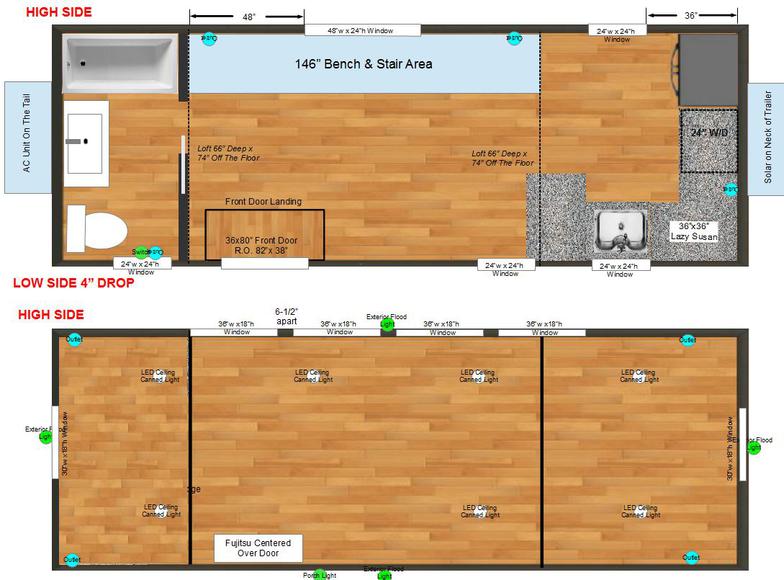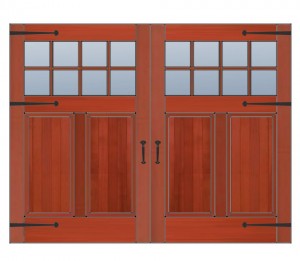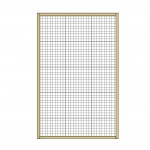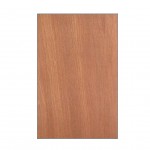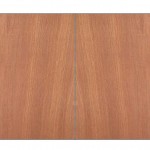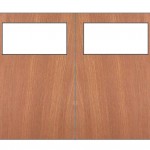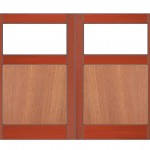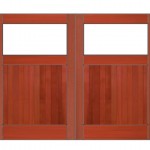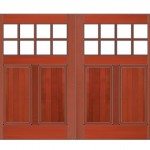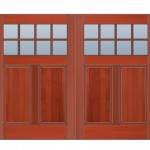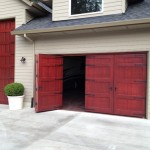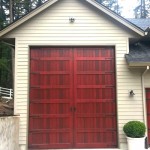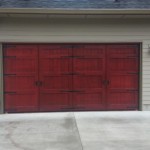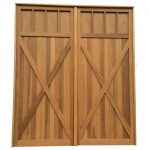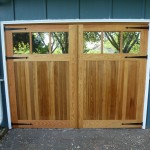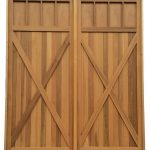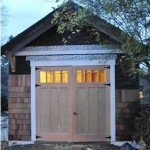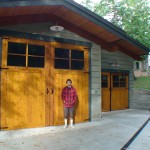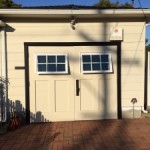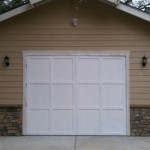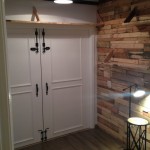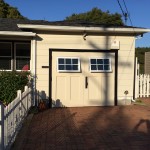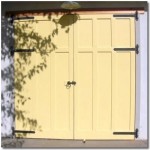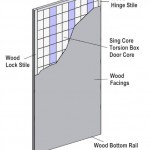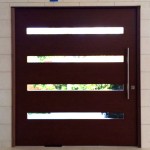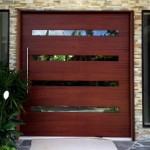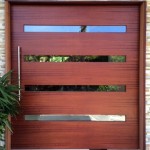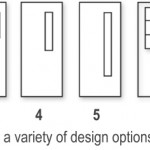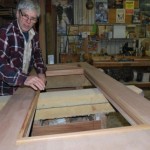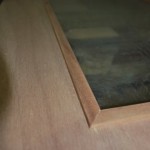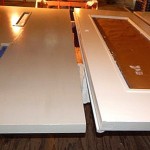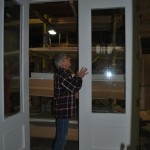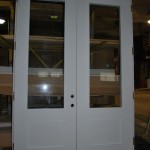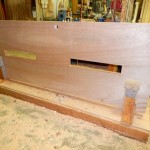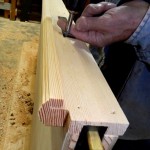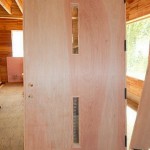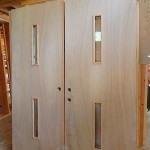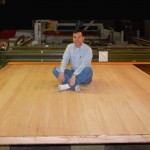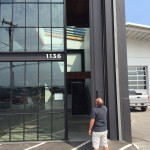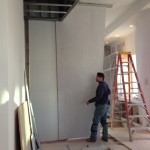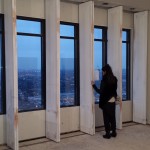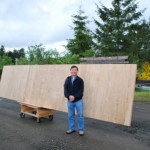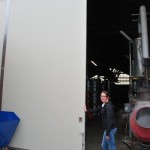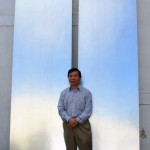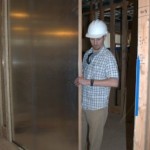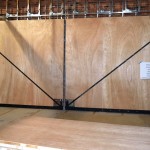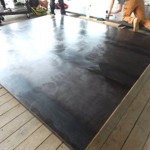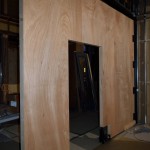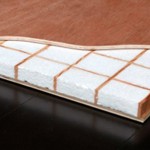 Free Consultation
Free Consultation
True Flat Challenge. We do not sell finished doors, but provide door planks to door industries and mill workers with patented Sing Core panels to build the most true flat, insulated premium doors in the world guaranteed. Warping is a challenge for high-end door makers. However, premium Sing Doors are highly insulated doors that will NOT warp, bend or twist. Premium Sing Doors made of patented Sing Core materials and special… -> READ MORE
 1 – Doors
1 – Doors
How to build the best door. Sing door blanks are the best foundation for building the best doors. The Sing American French Door is revolutionizing the American modern door industry. Using Sing door blanks adds unparalleled core value to your doors; with it any size of door can be built that will not warp, bend or twist. The technology that enables door manufacturers to build Eco-friendly lightweight high-strength doors was invented and is… -> READ MORE
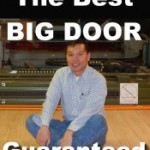 2 – Doors
2 – Doors
We are always excited to set a new world record for perfectly flat large doors that can be guaranteed not to warp, bend, twist of otherwise fail for 50 years. No other door manufacturer has been able to do this, yet this week, we have come to the rescue of some of our most demanding high-end clients to enable them to deliver two of the best large doors that have ever been manufactured on planet earth. We invite you to join us in celebrating… -> READ MORE
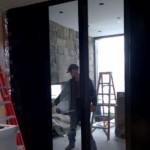 3 – Doors
3 – Doors
Sing Core brings an Eco-friendly approach to working with large spans of hot rolled steel with less weight and more strength than plain steel pound for pound, revolutionizing the steel fabrication process. In fact, we are best known for our large hot rolled steel metal doors and hot rolled steel wall panels. Our patented rolled steel panels feature custom metal fabrication uses high grade formaldehyde free adhesives instead of the more destructive welding… -> READ MORE
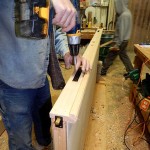 4 – Doors
4 – Doors
There is no doubt that Sing Core is responsible for the best doors in the world that can be built in any size for any functional purpose that can be guaranteed to not warp, bend, twist or otherwise fail for a full fifty years of regular use, even though Sing Core does not build doors. Some individuals can be confused when they visit Sing Core and expect to just buy a pre-hung door that is the best door in the world, only to find that Sing Core does not… -> READ MORE
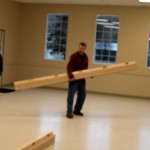 5 – Floors
5 – Floors
Here at Sing Core, we are contacted regularly by the most particular clients who seek only the best lightweight, high-strength portable floors made to the exacting architectural specifications. By using Sing Core to build a portable floor, even a low-priced (built with standard sing Sandwich panels) do-it-yourself raised floor you will be miles ahead of other modular floor systems. Just because you’re using our reinforced torsion box composite… -> READ MORE
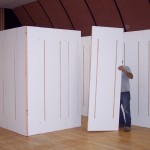 6 – Walls
6 – Walls
Due to the unique characteristics of patented Sing trade show display components (lightweight, high-strength and true flat), it has never been easier for you to design your own custom trade show displays. What’s more is that all of the components can easily be flat-packed for convenient packaging, shipping and storage. We can even provide custom trade show display carts for packaging and shipping your trade show booth components… -> READ MORE
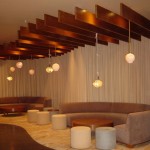 7 – Ceilings
7 – Ceilings
Our patented Sing panels make great coffered ceilings, ceiling clouds, box beam ceilings, and tegular ceilings. Our patented Sing core contains a torsion box in the SIP panel which greatly improves the structure. Our panels are also called sandwich panels, honeycomb panels and lightweight panels. To order Sing panels for your ceiling project, please see our pricing page. Sing Ceiling Core. You can finish Sing Core with any load-bearing facial… -> READ MORE
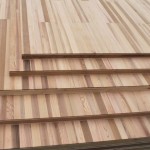 8 – Wood
8 – Wood
All Sing products come in your choice of external surface material (or “skin”). Our most popular include a variety of wood-based coverings to achieve the performance and visual aesthetics you desire per your specifications. Premium Sing Panels can have any natural wood surface material and be guaranteed not to warp, bend, twist or otherwise fail for 50 years. Available in Sing Butcher Block. Sing Wood Panels are available in nearly any… -> READ MORE
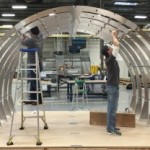 9 – Aerospace
9 – Aerospace
You might be as surprised, as much as we are, to find that many leading-edge technologically advanced transportation manufacturers who build the most high-tech aircraft, boat and train vehicles and containers often use old technology in the ground support of the manufacturing process. Industry-wide, aerospace, marine, mass transit, rail and trucking industries are now starting to upgrade ground support systems for their manufacturing process… -> READ MORE
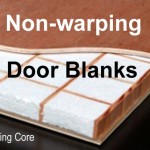 10 – Doors
10 – Doors
For years, Sing Core has been the only company in the United States who has been consistently providing custom door manufacturers with non-warping door solution for exotic doors of any size (up to 37 ft.) regardless of exterior surface material. Using patented Sing Core, any door can be made in any style of any material in any size that can be guaranteed to be true flat (well above AIA standards for flatness) and not to warp for 50 years… -> READ MORE
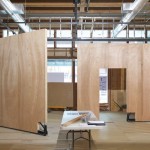 11 – Doors
11 – Doors
Green building materials are the focus point of every architecture design now-a-days. As the home of the architect and design community for State of Washington, which is the leader in high tech and advanced materials playground for searching the planet for green, earth-friendly products is essential for this new home for all designers and architects. In the temple of Seattle’s Center for Architecture & Design, the evergreen state sets the standard… -> READ MORE
 12 – Walls
12 – Walls
In the news Jet Blue will be offering free Wi-Fi and streaming Amazon Prime in-flight movies and television shows. The Jet Blue/Amazon partnership is calling this new aerospace technology, Fly-Fi. As part of the Amazon and Jet Blue promotional campaign, in typical Amazon-style, they have designed and built a huge Amazon big box to roll out the idea while inviting passengers to test drive the new concept. The giant Amazon shipping box… -> READ MORE
 13 – Walls
13 – Walls
Not strangers to supporting the greater artists’ community with lightweight, high strength Sing Panels for use as art canvases of a rather large size, Sing Core was called upon by the designers of the Rumney Guggenheim Gallery in Brooklyn, New York to overcome some of the challenges due to weight and size ratios throughout the renovation of the former Williamsburg Bank building located at 834 Driggs Avenue. The race was on for Santiago… -> READ MORE
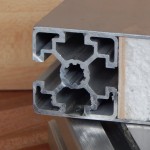 14 – Walls
14 – Walls
The Sing T Slot Panel is an extraordinary composite of leading edge technologies resulting in a nearly unlimited variety of configurations. The good news: You can create to your heart’s content ~ and ~ much of the work has already been done, because most (if not all) of the imaginable components have already been designed for integration with the Sing T Slot Panel. Standard Sing T Slot Panels come packed with insulated rated at R3.5 per square… -> READ MORE
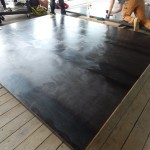 15 – Doors
15 – Doors
Sing Core brings an Eco-friendly approach to working with large spans of hot rolled steel with less weight and more strength than plain steel pound for pound, revolutionizing the steel fabrication process. In fact, we are best known for our large hot rolled steel metal doors and hot rolled steel wall panels. Our patented rolled steel panels feature custom metal fabrication uses high grade formaldehyde free adhesives instead of the more destructive… -> READ MORE
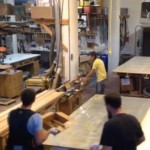 16 – Wood
16 – Wood
Sing Panels are so versatile, you can do just about anything with them. As a matter of fact, prepare to adjust your thinking, because thanks to Sing Wood Planks you can say Goodbye to Tongue and Groove. Tongue and groove joinery is designed to keep wood planks flat when attaching because wood moves. Natural wood (or most any wood product) tends to warp, bend or twist due to environmental changes. Not necessary when… -> READ MORE
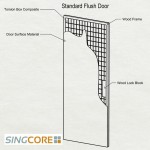
17 – Doors
General Specifications. Standard insulated flush door pre hung door marine grade plywood fiberglass aluminumStandard Sing Core doors are manufactured with patented Sing Core material as the base interior substrate of the door. The Sing Core substrate material is created using a vertical grain natural wood torsion box design while the traditionally empty voids are filled wall to wall with recycled foam. The foam material is available in various… -> READ MORE
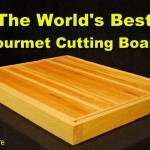 18 – Wood
18 – Wood
Why do we use Sing honeycomb to build the Best Gourmet Cutting Boards in the world? Only the Sing Gourmet Cutting Board features a true flat cutting surface that creates a natural suction, clinging to your counter-top like it was meant to without rubber runners. The cutting surface is so smooth and quiet. Use your Gourmet Cutting Board for cold cuts, vegetables, cheese, meats, fish and poultry. Unique uses for your Gourmet Cutting… -> READ MORE
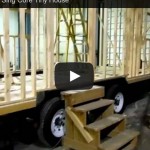 19 – Tiny House
19 – Tiny House
There are many ways to build a Sing Tiny House. Here’s an step-by-step example of a highly energy efficient tiny house with R-27 walls being built from scratch. How to Build a Tiny House Videos & How to Build a Tiny House Photos. Free Tiny House eBook, Tiny House How to Build, How to Design, Order and Build your Tiny House, Tiny House Builders, Design and Build Tiny Houses, Summer Fun Project Build an Insulated Mildew-free Shed… -> READ MORE


