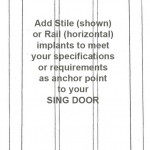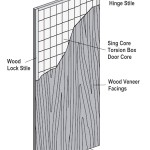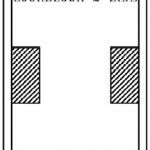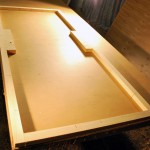Applications -> Building Components -> Doors -> Architectural Door Specs
General Specifications
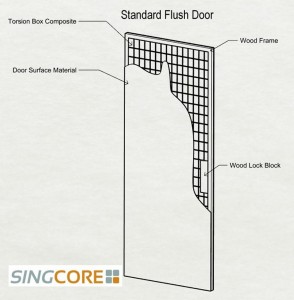 Standard Sing Core doors are manufactured with patented Sing Core material as the base interior substrate of the door. The Sing Core substrate material is created using a vertical grain natural wood torsion box design while the traditionally empty voids are filled wall to wall with recycled foam. The foam material is available in various forms depending on your specification. The default is recycled EPS foam. Natural wood lock blocks are positioned at locations as necessary for locking mechanism placement or as anchor points. The core material is wood framed by 1 ¾ “ natural wood for finishing strength and attaching hardware. The torsion box is completed by adhering an exterior material (skin) according to your specifications. The default is a wood-grain (Luan) material. Bonding agent used in adhesion of the entire composite material is formaldehyde-free.
Standard Sing Core doors are manufactured with patented Sing Core material as the base interior substrate of the door. The Sing Core substrate material is created using a vertical grain natural wood torsion box design while the traditionally empty voids are filled wall to wall with recycled foam. The foam material is available in various forms depending on your specification. The default is recycled EPS foam. Natural wood lock blocks are positioned at locations as necessary for locking mechanism placement or as anchor points. The core material is wood framed by 1 ¾ “ natural wood for finishing strength and attaching hardware. The torsion box is completed by adhering an exterior material (skin) according to your specifications. The default is a wood-grain (Luan) material. Bonding agent used in adhesion of the entire composite material is formaldehyde-free.
Click here for tips on How to Create the Right Sing Panel for your specific project.
Every Sing Core manufactured door is unfinished (unless specified otherwise) and is guaranteed for 10 years for structural integrity.
Detailed Specifications:
Scope: Subject to local building codes, the standard Sing Core door is intended for use in:
- Single family dwelling interior applications
- Multifamily dwelling, low-rise professional office, library and low-rise motel interior applications
- Lighter use industrial building and factory, hotel and retail sales building interior applications
Product Description: 1 ¾” side-hinged door panel manufactured by Sing Core
- Door component includes paint-grade door panel only
Door Panel Materials: Sing Core doors are manufactured using Eco-friendly cold-press process. Composite materials include:
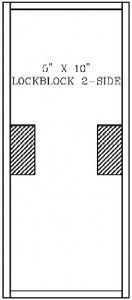 Sing Core vertical wood-grain torsion substrate filled with recycled EPS foam
Sing Core vertical wood-grain torsion substrate filled with recycled EPS foam- Core material is framed with wood stiles and rails
- Facings are wood veneer (Luan)
- Formaldehyde-free bonding agent is used for adhesion of all components
Architectural Specifications Substitutes
For information on some of our architectural substitutes click here.
Interior Blocking: Solid wood implants are inserted as lock blocks or anchor points. Also additional stiles (vertical wood implants) or rails (horizontal wood implants) can be positioned at any desired location inside the door. (Note: Depending on your expectations, solid wood implants should be supported by at least 12 inches of Sing Core material to maintain true flatness.)
Delivery: Reasonable care is taken to ensure safe transportation of your Sing Core door from factory to your location including proper crating to protect the natural beauty of your door during transport.
Storage and Protection: Store your Sing Core door in an upright position and allow to acclimate to room temperature following shipment receipt or prior to finishing or installation.
Preparation: Per manufacturer’s specifications, ensure that door frame openings are constructed plumb, true and level prior to installation. Select fasteners of adequate type, number and quality to assure proper function.
Installation: Installer shall be specialized in the installation of the type of work that is associated with the project and will comply with manufacturer’s installation policies and procedures to ensure proper end use.
- Verify that hinging and latching assemblies operate freely and correctly
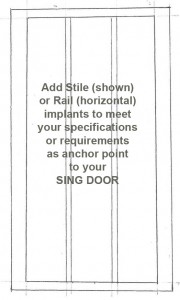 Finishing: The finishing of the Sing Core standard door is the responsibility of the client due to the product being delivered in paint-grade quality unless specified otherwise in writing. Any sealing must be in accordance with manufacturer’s specifications to protect against a variety of environmental conditions as necessary.
Finishing: The finishing of the Sing Core standard door is the responsibility of the client due to the product being delivered in paint-grade quality unless specified otherwise in writing. Any sealing must be in accordance with manufacturer’s specifications to protect against a variety of environmental conditions as necessary.
- Edge-band edges to encapsulate Sing Core (see T-molding)
- Seal all 6 surfaces with two coat minimum on operable panel(s)
- Finishing or re-finishing must be completed following acclimatization and installed within 7 days
- Avoid finishing after rain (or damp) or during periods of higher than average humidity
- At least once a year, conduct periodic inspections of coating to ensure no door components are exposed
- Reseal the surface as necessary
Machining: Sing Core doors are easy to work with in the millwork shop for CNC machining or on-site for finishing, sawing, sanding, cutting and fastening. No specialized skills or equipment is necessary, other than standard woodworking tools. Treat Sing Core doors just like you would any other standard door blank.
Strength Performance: Patented Sing Core has an unsurpassed strength as compared to other lightweight substrate materials tested at 660 PSI (based on 2″ x 2″ grids and 3/4″ thick) for superior structural integrity and is resistant to warp, twist and crack when compared to other materials.
Light Weight Performance: Sing Core weighs much less than other traditional building materials, as much as 50% less; or more, as little as 4 lbs. per sq. ft. yet sustainable and true green technology.
Insulation Performance: Standard Sing Core doors feature built-in insulation value with an R3 (can be upgraded to to R6.5 or more) rating per inch, depending on architect’s specifications.
Acoustical Performance: Sing Core standard doors have a natural sound-deadening quality for noise control. Standard sound transmission class (STC) is 30*. Additional noise control specifications can be met at the behest of the customer or designer and must be noted in advance.
Eco-friendly: Sing Core is manufactured using natural wood fibers, no formaldehyde, or toxic chemicals, is created using less energy than any other core material with little or no waste. The structure of Sing Core is 100% renewable (nature-grown) clean fiber and/or recycled material.
Warranty: Sing Core professional manufactured doors can be structurally guaranteed and warp-free for 50 years under normal conditions.
Basic Sing Door Spec Drawings: Click here
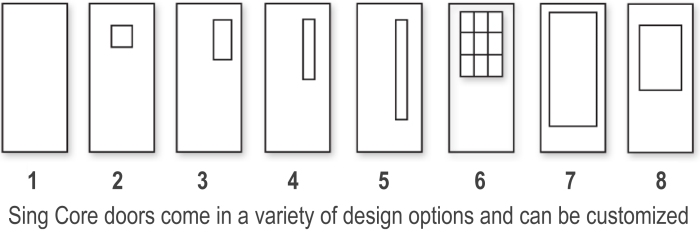
Custom-cut Window/Lite Openings: Lite openings for glass inserts can be custom cut per your specifications (drawings above show examples of standard openings) for glass insertion.
Door Specifications |
||
Door Width |
Rough Opening Width |
Rough Opening Height 6/8 |
| 2/0 (Single) | 26″ | 82-1/2″ |
| 2/4 (Single) | 30″ | 82-1/2″ |
| 2/6 (Single) | 32″ | 82-1/2″ |
| 2/8 (Single) | 34″ | 82-1/2″ |
| 3/0 (Single) | 38″ | 82-1/2″ |
| 4/0 (Double) | *50″ | 82-1/2″ |
| 4/8 (Double) | *58″ | 82-1/2″ |
| 5/0 (Double) | *62″ | 82-1/2″ |
| 5/4 (Double) | *66″ | 82-1/2″ |
| 6/0 (Double) | *74″ | 82-1/2″ |
See also: Door Technical Information
Appearing regularly in Contemporary Architecture Design
* Note: STC rating varies according to size, thickness, skin, and other factors. Sing Core does not rate doors, although we are fortunate enough to have one of the best sound testing labs in the world, here in the Pacific Northwest. If you require a specific STC rating, Sing Core can build a door to your architectural specifications and have the resulting door tested at our rating facility for an official rating.

