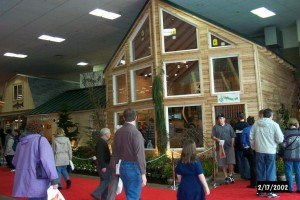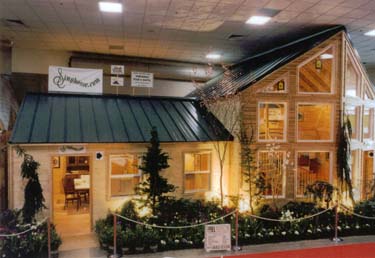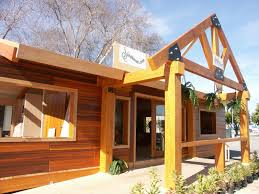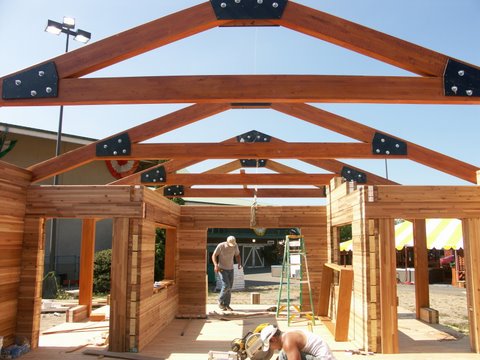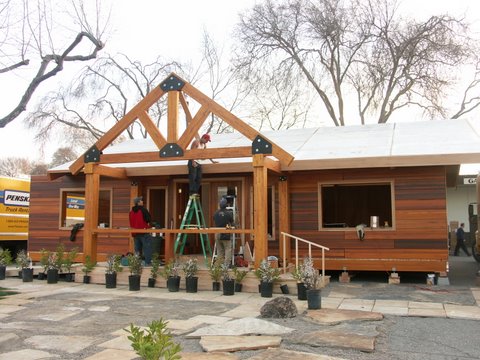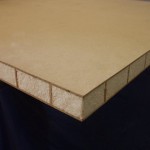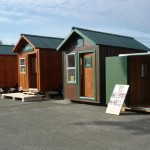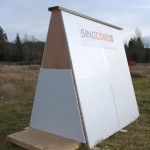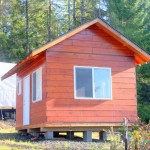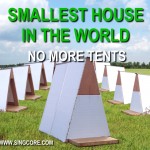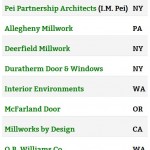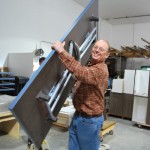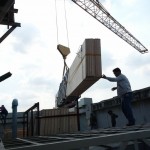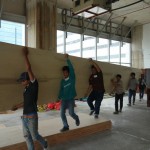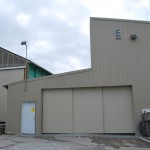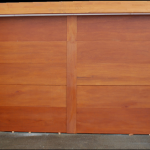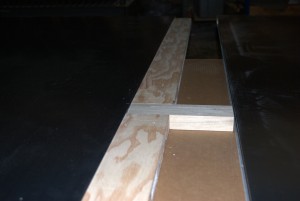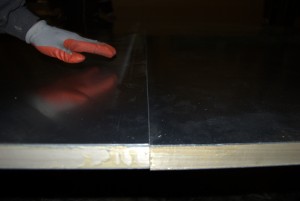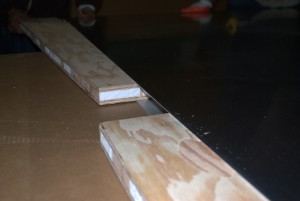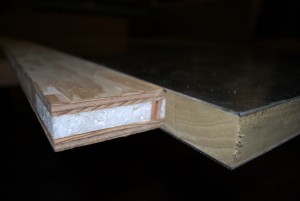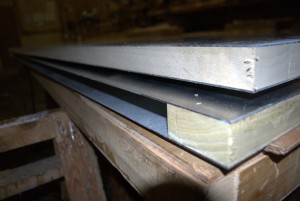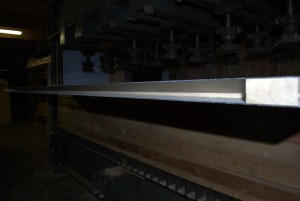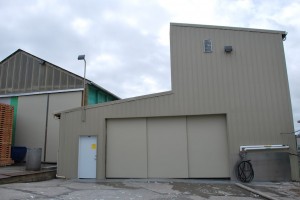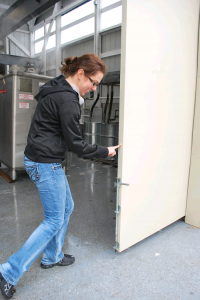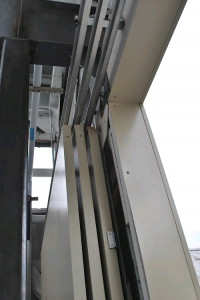Your use of this web site is governed by these Terms and Conditions
Please take a couple minutes to review these Terms and Conditions. Your use of this web site constitutes your agreement to follow these rules and to be bound by them. If you do not agree with any of these Terms and Conditions, do not use the Singcore.com web site.
These Terms and Conditions May Change
Singcore.com reserves the right to update or amend these Terms and Conditions at any time without prior notice. Your use of this web site following any such change constitutes your agreement to follow and be bound by the Terms and Conditions as changed. For this reason, we encourage you to read over these Terms and Conditions whenever you use this web site.
Use of Information
We authorize you to view and use our web site in agreement with these terms and conditions. You may download and/or print a copy of the information on our web site for your personal, non-commercial use only. We do not authorize you to reprint or electronically reproduce any information contained on our web site in whole or in part for any other reason. Should you desire to do so, you must obtain the prior written consent of the copyright holder(s). You may contact us with your request and to find out who is the copyright holder of the information you wish to reproduce at the contact information shown at the end of these terms and conditions.
The information contained on our web site is protected by copyright. Some or all of the information accessed through our web site is also protected by copyright. Title to the information contained on or accessible through our web site stays with us, our licensors and others. Any use, including misuse, by you of our web site or information accessible through our web site is a breach of these terms and conditions may violate copyright, trademark and other laws and may infringe on the rights of third parties.
The information regarding our products, equipment and processes is believed to be reliable and to the best of our knowledge. We do not warrant the accuracy and completeness of any such information, whether expressed or implied, including warranties of fitness for a particular purpose. It is the user’s or purchaser’s responsibility to undertake sufficient testing to verify the suitability of our products for their own particular purpose.
Any information contained herein shall not be construed as inducement, permission or recommendation to infringe upon any patent rights or other rights of third parties.
We reserve the right to define terms utilized, amend information, discontinue and otherwise change our web site, the information contained in our web site and our links to other web sites in our sole discretion and without notice to you.
Disclaimer of liability
Singcore.com does not give any guarantee as to the availability, accuracy, completeness, currency or reliability of the information and material published on Singcore.com and expressly disclaim (to the maximum extent permitted by law) all liability for any damage or loss resulting from your use of or reliant on the information and material published on Singcore.com.
You can enter other sites via links from Singcore.com. These sites are not under our control and we are not responsible in any way for any of their contents.
We give no warranties of any kind of concerning Singcore.com or the material. In particular, we do not warrant that Singcore.com or any of its content is virus free. You must take your safety measures in this respect as we accept no responsibility for any infection by virus or other communication or by anything which has destructive properties.
Advertisements and Links to Other Sites
This web site contains links to content which has not been prepared by us. These links are given for your convenience only. We do not manage these third party web sites and we do not control, nor are we responsible for, the content, products offered therein or performance of the web sites or your use of and business with them. Any views or opinions contained on or expressed in these web sites are those of the author(s) alone, and do not reflect our views, opinions, or those of our management. Our insertion of links to these web sites does not imply that we endorse the site, author or products, nor agree with any of the information, materials, views, opinions, conclusions or recommendations contained on these third party web sites.
Availability of our website
We will try to make our website available but cannot guarantee that Singcore.com will function continuously or without interruptions or is error free and can accept no liability for its unavailability. You must not try to interfere with the proper working of our website and, in particular, you must not attempt to circumvent security, tamper with, hack into, or otherwise disrupt any computer system, server, website, router or any other internet connected device.
Reservation of Service
As manufacturer of Sing products, we only serve particular professionals in the trades. We do not sell retail, and only sell wholesale to trade professionals such as architects, contractors, millworks and door manufacturers. We reserve the right to refuse service to anyone, and in doing so do not discriminate against any race, color, religion, national origin, age, sex, pregnancy, citizenship, familial status, disability, veteran status, or sexual orientation.
Applicable law
You agree that these Terms and Conditions and any dispute arising out of your use of this web site or products or services provided will be governed by and construed in accordance with local laws applicable at Sincore.com’s domicile, notwithstanding any differences between the said applicable legislation and legislation in force at your location. By registering for a user account on this web site, or by using this web site and the services the company provides, you accept that jurisdiction is granted to the courts having jurisdiction over Singcore.com’s domicile, and that any disputes will be heard by the said courts.
Miscellaneous information
(i) In the event that any provision of these Terms and Conditions is deemed to conflict with legislation by a court with jurisdiction over the parties, the said provision will be interpreted to reflect the original intentions of the parties in accordance with applicable law, and the remainder of these Terms of use will remain valid and applicable; (ii) The failure of either party to assert any right under these Terms of use will not be considered to be a waiver of that party’s right, and the said right will remain in full force and effect; (iii) You agree that any claim or cause in respect of this web site or its services must be filed within one (1) year after such claim or cause arose, or the said claim or cause will be forever barred, without regard to any contrary legislation; (iv) Singcore.com may assign Singcore.com’s rights and obligations under these Terms and Conditions; in this event, Singcore.com will be relieved of any further obligation.
Enforcement of Terms and Conditions
By accessing and using the Singcore.com web site, you agree that your access to and use of this web site and the associated company is subject to these terms and conditions, as well as all applicable laws, as governed and interpreted pursuant to the laws of McCleary, Grays Harbor County, the State of Washington, United States of America.
How to Contact Us:
Address: P.O. Box 1691, Mccleary Washington 98557, USA
Telephone: 360-495-3577
E-Mail: info@singcore.com

