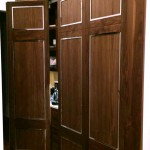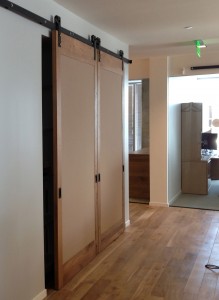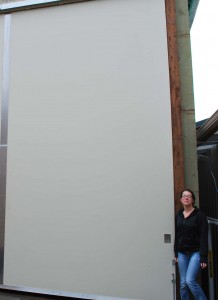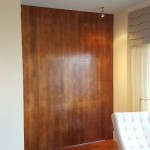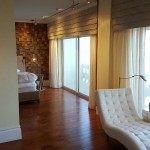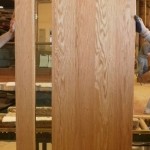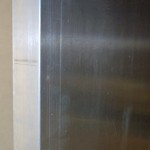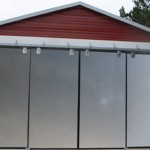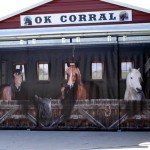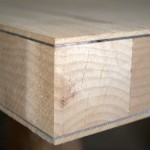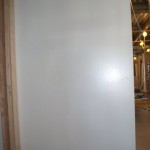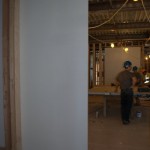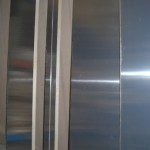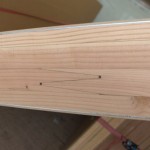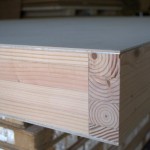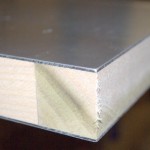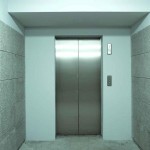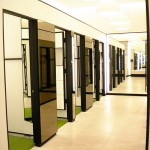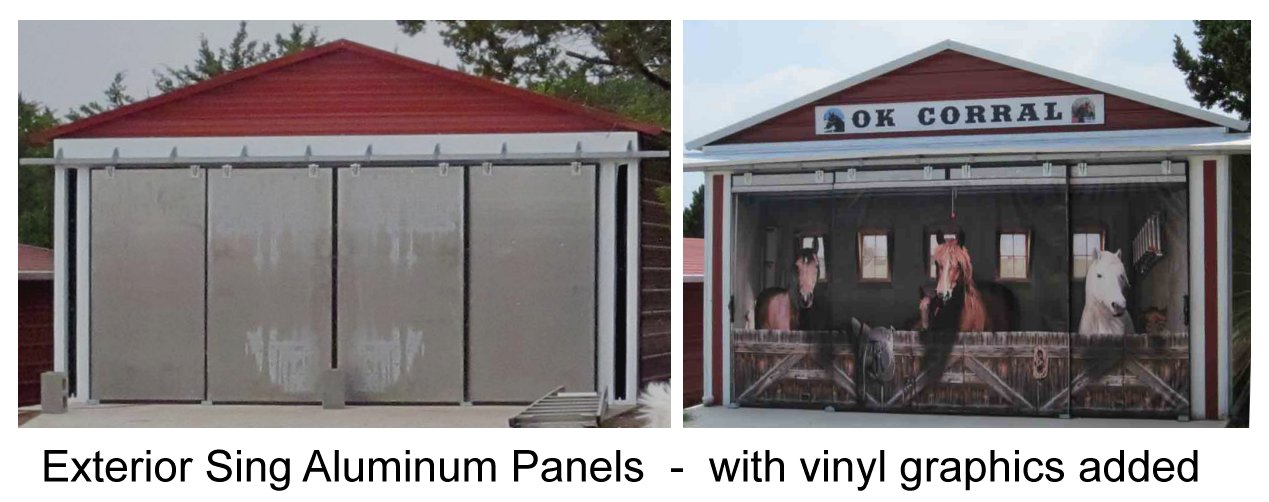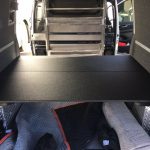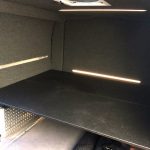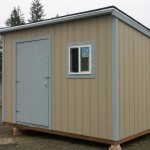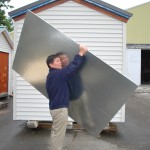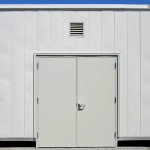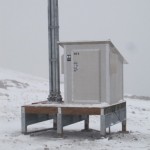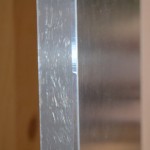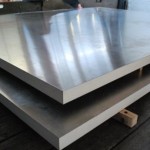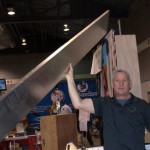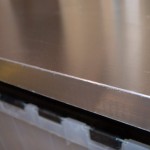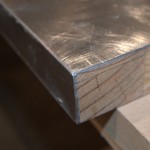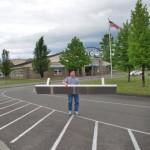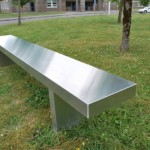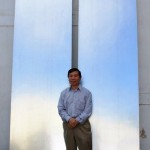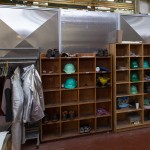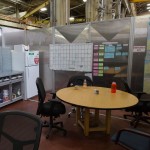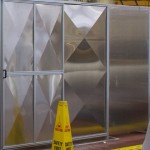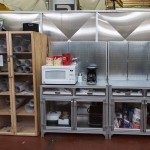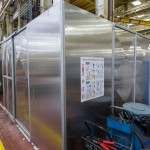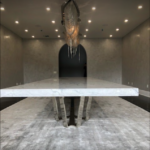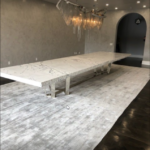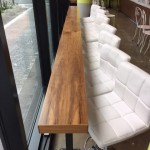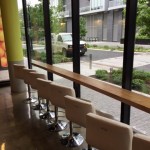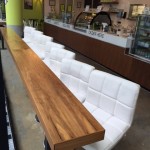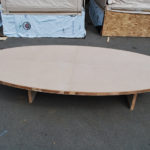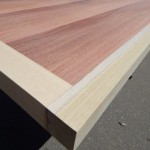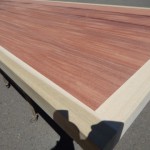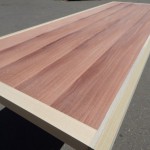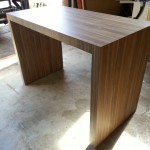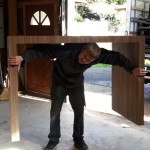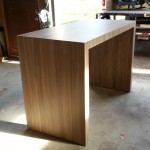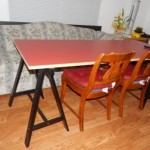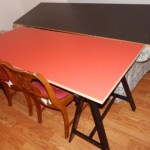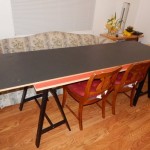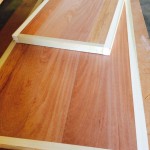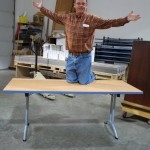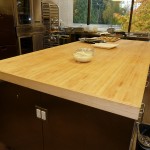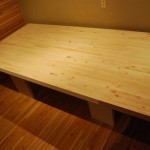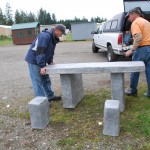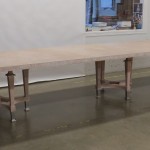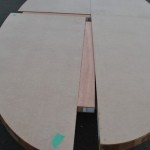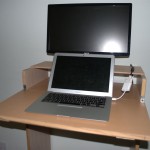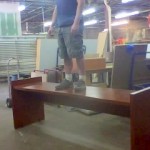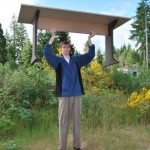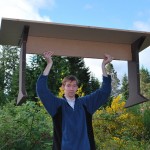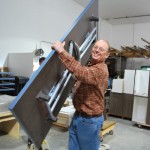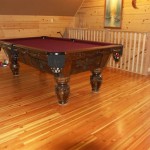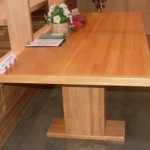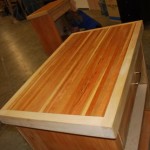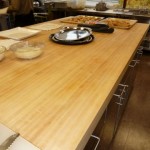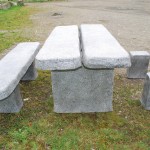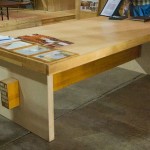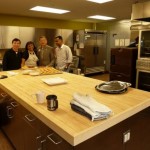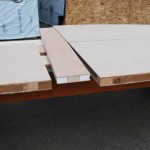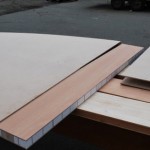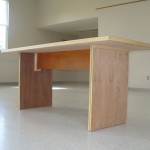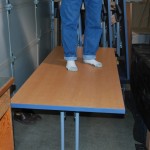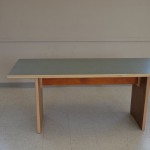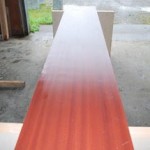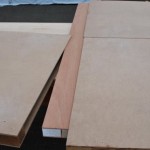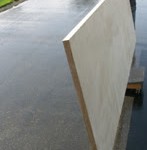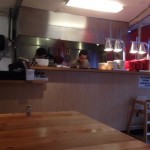Best of Sing Core 2018
Sing core has added new facilities, improved management efficiency, and completed many projects this year. Click to see what we have accomplished.
8/28/14
Your AWI Partner for Large Doors
Sing Core is your AWI partner for achieving high end results in large applications. We specialize in supplying large doors to fellow AWI member millworks and trade professionals for use in their projects.
Sing Core offers a wide selection of skins and custom shapes, light openings, thickness, and size (almost unlimited) to accommodate any extreme door design. Nearly any size or style of door can be made from Sing panels or Sing stiles and rails.
Large doors at risk of warping can be manufactured of Sing Core for insulated, lightweight, strong, and ultra-high-precision, with increased longevity and sustainability for Eco-friendly doors.
Professional doors made with Sing Core inside can be covered by our warp-free 50-year guarantee.
8/28/14
Get Sing Core Local
Well into our 3rd year as fellow AWI members, we have been supplying standard size (4 ft. x 8 ft. x 1.5 in.) super strong Sing Panels that weigh much less than plywood (54 lbs. vs. 154 lbs.) yet are stronger than steel pound for pound.
Patented Sing lightweight panels or honeycomb panels are lightweight, high-strength Eco-friendly building material with endless applications and we need your help in finding more distributors to carry our standard Sing Panels. We will give you an extra discount and free gift for helping us.
We’d like to see you able to get Sing products from your local lumber and specialty plywood supplier who will warehouse for you; saving storage space, shipping and handling – and you can get it whenever you need it – on demand.
Click here for more information…
8/26/14
Free Shipping
We’ve been supplying Sing Panels to high-end millworks from coast-to-coast for endless wood working applications and much more; see clients list. Now we are inviting you to join our woodworkers and millworks saving you shipping and handling (which could amount to more than the material alone) on standard items.Standard Sing Products
Our standard products are most commonly used as door and/or table and counter top substrate and a host of other applications.
Want FREE Shipping & Handling?
Here’s how it works: Simply contact your local plywood supplier click here to find out how.
New Solution for Building Large Doors
It is a challenge to keep large door perfect true flat, lightweight and strong. The invention of Sing Core is the new solution for the Design/Build Industry to build the perfect Eco-friendly oversize sound deadening doors packed with insulation.
Large doors, floors, walls, even table tops all function as panels; most are constructed of plywood, particle board, OSB or real wood planks but none of those materials are as lightweight, strong or true flat as newly patented Sing Panels made of Sing Core.
See a list of top mill works in USA using patented Sing products to keep them on the top of the trade.
7/31/14
Architectural Door Substitution
Many of our recent jobs are based on architectural substitutions and/or the replacement of doors that have failed in the past.
Even the best door maker in US comes to Sing Core for help, especially for high-end, oversize wood door. We assure you have the most flat door that stays flat and stays away from recalls. See the list of top mill works who use Sing Core door service.
Lightweight: Sing Core is made of 90% air (part of EPS or urethane foam vertical grain torsion box wall-to-wall filler) which is the most stable material. In terms of weight; Sing Core door blanks weigh-in at approximately 4 to 5 lbs. per cubic ft. vs. the average wood base core at 35 lbs. or more.
Structure strength: Sing core has reached 660 PSI, tested by University of Washington, compared to paper core, foam core or aluminum core that hardly reaches 100 PSI in the door business.
Precision: Sing Core is within +/- .005 inch
True flat and stay flat guarantee.
The only door core, door substrate or door plank company in the USA that will guarantee the most insulated, sound deadening, lightweight, high strength door with extreme flatness and stay flat guarantee in writing; including wood-based doors and almost any other type of door made with different skins, even in the most challenging weather conditions.
7/28/14
Need Your Help in Tiny House Competition
We need your help to build a Sing collapsible or flat pack Sing tiny house, preferably with built-in kitchen & bath with all plumbing and wiring in place – and we’re offering a prototype discount for sharing your design solutions. See Folding House Competition Video
The idea behind this design is having the ability to ship or tow on the road in flat-pack then erect a functional home in less than a half-hour.
Sing tiny houses are pre-insulated and built stronger than any conventional Tiny home pound for pound. (in fact stronger than steel) with urethane which is R-6.5 insulation value available for extreme climate.
Sing Tiny House has been contacted by people all around the world. The problem with International and domestic shipping will be solved by the new lightweight flat pack design and can be shipped by common carrier.
3/20/14
Sing Door
To find a mill work or door manufacturer to build a large true flat door is a challenge for architects, door manufacturers, millworks and general contractors, especially if the door is over 8 feet tall.
Patented Sing Core door technology provides the solutions to achieving a perfectly straight big sliding door by using aluminum which does not soak moisture as most wood base door planks. It is difficult to remain flat due to the moisture change. Using stable aluminum as door substrate you will have the true flat and strong base to use as a paint grade door or add other layers of material to build high end wood grain doors.
If you are a master of the millwork trade then please consider Sing Core doors as the highest precision – within thousandths of an inch – especially if you or your client wants a door that is true flat (and will stay flat) has high strength and is Eco friendly. See: Clients list
We also build well insulated, sound deadening, high strength, lightweight regular interior and exterior door blanks for door manufacturers and mill works made of wood, metal and FRP for high end door applications.
Win the bid is a new project where Sing Core helps door manufacturers produce more for less to win large door orders. We could build thousands of high end door planks within days to help you work on large demanding door contracts without having to hire more skilled door builders. Sing Core doors are less expensive to ship due to being so lightweight.
A door is basically a “panel.” Without the door frame, it is a wall; lay it flat and it could be a large conference table, floor or ceiling, cut and ripped it becomes shelving or furniture components. Sing Core products have endless applications
Search Google: how to build a true flat door or lightweight high strength true flat
3/07/14
AWI Doors
Big over-sized doors are a challenge for AWI members (hardly any standard door mfg makes a door over 10 ft. tall) even though AWI members are more technologically advanced than other door manufacturers.
The good news is patented Sing Core works with other AWI members to solve the problem (see our clients list).
The challenges for large oversize doors are true flat, while remaining lightweight and having high strength to last 100 years also Eco-friendliness and Made in the USA. Google search: true flat lightweight high strength to see Sing Core’s expertise.
The invention of Sing Core can be used in many applications, such as metal doors, paint grade doors or as substrate for wood grain large sliding doors, pivot doors, bi-fold doors, large closet doors, carriage doors or super-large tables and countertops, etc…
2/28/14
Win the Bid for Doors
Have you ever lost a bid to a large door company?
Winning the bid for a large quantity door job can be difficult, especially when many companies have down-sized to a reduced workforce.
Teaming up with Sing Core’s patented door manufacturing technology means we will work with you to competitively bid for big, high-end door jobs because we provide you with almost any style of door blank or finished door in any size and they arrive when you want, where you want at the lowest price and you get outstanding features, like:
-
Lightweight
-
Stronger than steel
-
Insulated
-
Eco-friendly
Please visit our web site to see how we work together with you to build hundreds of high-end doors for you within days, priced as low as $58 in any quantity.
The best millworks in all major cities use patented Sing Core technology to build their large guaranteed true flat doors now you can use this technology to win the bid for large quantity jobs for regular-sized interior and exterior doors. Oftentimes we take on large millworks’ overflow jobs to help meet the increased demand.
2/21/14
New Sliding Door Design
If you Google search: lightweight strong sliding door the results will educate you on the various approaches to dealing with the issues of weight and strength in the sliding door industry.
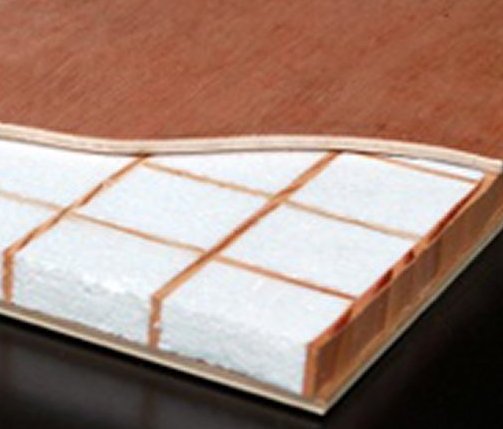
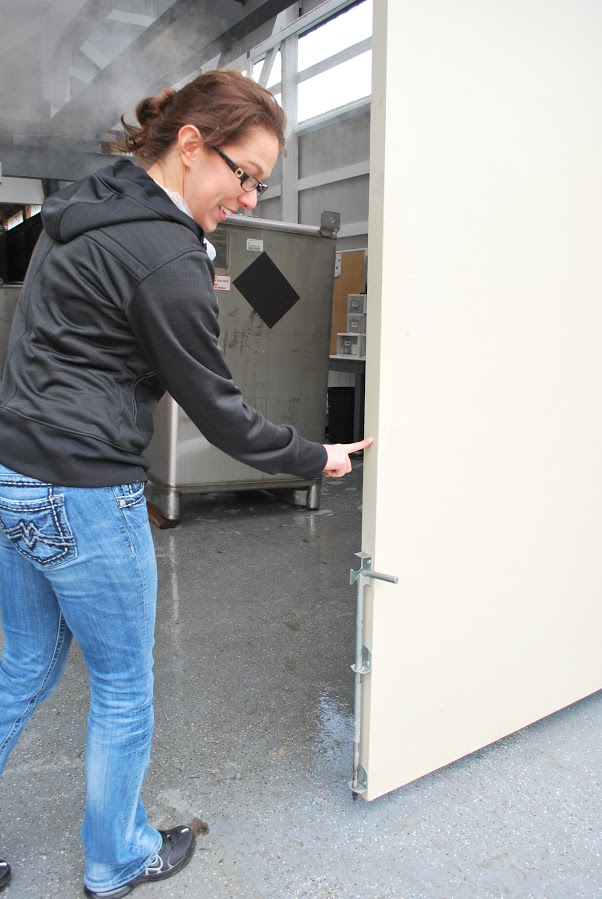
Sing Core Sliding Doors use a patented technology that enables sliding doors to be as light as a feather (so you don’t smash your finger) yet straight as an arrow and guaranteed true flat for up to 50 years or more.
We are looking for new partners who want to help us bring this new high-end, Eco-friendly sliding door technology to the people. See for yourself by adding Eco-friendly to your Google search.
You will find that this new technology is more affordable than other traditional building materials that you may be using now. See our online comparison.
If you might be the person that we need to talk to call me as soon as possible at 360-495-3577 360-495-3577 to help us make the world a better place . If you know of someone who might be interested, please forward this email to them and have them call.
360-495-3577 to help us make the world a better place . If you know of someone who might be interested, please forward this email to them and have them call.
